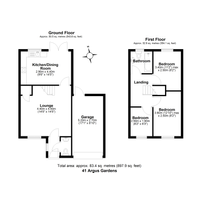3 bed Detached House
Argus Gardens, Prees Heath, Whitchurch, Shropshire
Offers in region of
£264,500
Available
Features
Summary
Situated in a peaceful residential setting within the desirable Argus Gardens development, 41 Argus Gardens presents an excellent opportunity to acquire a beautifully presented three-bedroom detached family home offering spacious living, contemporary finishes, and a high degree of privacy.
Description
Situated in a peaceful residential setting within the desirable Argus Gardens development, 41 Argus Gardens presents an excellent opportunity to acquire a beautifully presented three-bedroom detached family home offering spacious living, contemporary finishes, and a high degree of privacy.
Offered with no onward chain, the property is ideally suited to buyers seeking a turnkey home in a well-connected Shropshire location.
Video tour available upon request.
Accommodation
Entrance Hall
A welcoming hallway offering access to the principal rooms and a convenient downstairs WC.
Lounge
Bright and spacious, featuring large-format porcelain tiled flooring and a front-facing aspect. Finished in soft, neutral tones.
Kitchen/Dining Room
The hub of the home, comprising sleek contemporary units, integrated appliances, wood-effect work surfaces, and ample space for family dining. Full-height patio doors open directly onto the garden, creating a seamless indoor/outdoor connection. Tiled flooring continues through from the lounge.
Downstairs WC
Fitted with a modern white suite.
Principal Bedroom
A well-proportioned double bedroom with front aspect.
Bedroom Two
A further double bedroom with views over the garden and feature wall
Bedroom Three
A single bedroom, ideal for use as a child’s room, home office or guest space.
Family Bathroom
Stylishly appointed with bath and shower over, chrome fittings, modern tiling and glazed screen.
Outside
To the front, the property benefits from driveway parking for two vehicles in addition to an integral single garage.
The rear garden is a key feature, offering a generous and private space which is not overlooked. A patio area sits directly outside the dining area, ideal for outdoor seating, while the remainder is mainly laid to lawn with fenced boundaries.
Location
Argus Gardens is located in the Prees Heath area, on the edge of the market town of Whitchurch. The area provides a blend of quiet surroundings and easy access to local amenities, excellent schooling options, and road links to Shrewsbury, Chester, and the wider motorway network.
Key Features
• Detached modern family home
• No onward chain
• Stylish kitchen with integrated appliances and wood-effect worktops
• Porcelain tiled flooring throughout ground floor
• Open-plan kitchen/dining room with patio doors to the garden
• Three well-proportioned bedrooms
• Downstairs WC and contemporary family bathroom
• Driveway parking for two cars and integral garage
• Well-sized, private rear garden not overlooked
• Desirable residential setting near Whitchurch
• Video tour available upon request
Sales Disclaimer – Welch Estate Agents
Important Notice:
Welch Estate Agents and their clients give notice that:
1. They have prepared these particulars in good faith as a general guide and they do not constitute part of an offer or contract.
2. All descriptions, dimensions, references to condition and necessary permissions for use and occupation, and other details are given in good faith and are believed to be correct but any intending purchasers should not rely on them as statements or representations of fact and must satisfy themselves by inspection or otherwise as to the correctness of each of them.
3. No person in the employment of Welch Estate Agents has any authority to make or give any representation or warranty whatever in relation to this property.
4. The floor plans and measurements are for guidance only and must not be relied upon as exact.
Utilities, Rights, Easements & Risks
Utility Supplies
| Electricity | Ask Agent |
|---|---|
| Water | Ask Agent |
| Heating | Ask Agent |
| Broadband | Ask Agent |
| Sewerage | Ask Agent |
Rights & Restrictions
| Article 4 Area | Ask Agent |
|---|---|
| Listed property | Ask Agent |
| Restrictions | Ask Agent |
| Required access | Ask Agent |
| Rights of Way | Ask Agent |
Risks
| Flooded in last 5 years | Ask Agent |
|---|---|
| Flood defenses | Ask Agent |
| Flood sources | Ask Agent |
Additional Details
Broadband Speeds
| Minimum | Maximum | |
|---|---|---|
| Download | 4.00 Mbps | 1800.00 Mbps |
| Upload | 0.60 Mbps | 220.00 Mbps |
| Estimated broadband speeds provided by Ofcom for this property's postcode. | ||
Mobile Coverage
| Indoor | |||
|---|---|---|---|
| Provider | Voice | Data | 4G |
| EE | |||
| Three | |||
| O2 | |||
| Vodafone | |||
| Estimated mobile coverage provided by Ofcom for this property's postcode. | |||
| Outdoor | |||
|---|---|---|---|
| Provider | Voice | Data | 4G |
| EE | |||
| Three | |||
| O2 | |||
| Vodafone | |||
| Estimated mobile coverage provided by Ofcom for this property's postcode. | |||


