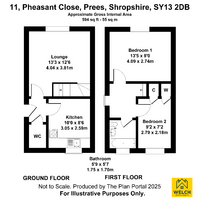2 bed Semi-detached House
Pheasant Close, Prees, Whitchurch, Shropshire
Offers in region of
£185,000
Available
Features
Summary
A beautifully presented two-bedroom semi-detached home, situated at the end of a peaceful cul-de-sac in the sought-after village of Prees. Ideal for first-time buyers, investors, or those looking to downsize, this property has been thoughtfully updated throughout and is offered to the market with no onward chain.
Description
A beautifully presented two-bedroom semi-detached home, situated at the end of a peaceful cul-de-sac in the sought-after village of Prees. Ideal for first-time buyers, investors, or those looking to downsize, this property has been thoughtfully updated throughout and is offered to the market with no onward chain.
Location
Prees is a popular Shropshire village offering a range of amenities including a convenience store/post office, doctors’ surgery, newsagents, primary school, hairdressers, and a railway station. The market towns of Whitchurch and Wem are nearby, offering wider shopping and leisure facilities. Prees station provides direct rail connections to Shrewsbury and Crewe, with onward links to Birmingham, Manchester, and London. The larger centres of Chester, Telford, Wrexham, and Crewe are all within easy commuting distance.
Accommodation overview
Entrance Hall
A welcoming entrance with part-glazed front door and access to a convenient downstairs cloakroom.
Sitting Room
Bright and spacious living area with front aspect window, offering excellent natural light and comfortable living space. Stairs rise to the first floor.
Kitchen
A recently upgraded kitchen with a range of contemporary wall and base units, integrated oven, hob and extractor, and stainless steel sink with drainer. The kitchen also provides space for a fridge/freezer and enjoys pleasant views over the rear garden. Stylish flooring and contemporary wall finishes complete the modern look.
Landing
Providing loft access and a side-facing opaque window for natural light.
Principal Bedroom
A generously sized double bedroom with a front-facing window and ample space for furnishings.
Bedroom Two
A well-proportioned second bedroom overlooking the rear garden, complete with built-in wardrobes.
Bathroom
Fitted with a white suite including a bath with mixer shower over, pedestal wash hand basin, and WC. Finished with contemporary flooring, an extractor fan, and an opaque window to the rear.
Outside
To the front of the property is a private driveway providing off-road parking. The rear garden is fully enclosed and of a good size—ideal for outdoor entertaining, gardening, or simply relaxing in a private setting.
EPC: TBC
Tenure: Freehold
Council Tax Band: B
Disclaimer:
These particulars have been prepared in good faith to give a fair overall view of the property. However, they do not form part of any offer or contract and must not be relied upon as statements or representations of fact. Welch Estate Agents have not carried out a structural survey of the property and have not tested any services, appliances or specific fittings. Buyers should rely on their own inspections and those of their professional advisers. All measurements, descriptions and distances are approximate and provided for guidance only. Any reference to alterations or use of any part of the property is not a statement that any necessary planning, building regulations or other consent has been obtained. Photographs are provided for general information and may not represent the current condition of the property. We advise all prospective purchasers to confirm any details which are of particular importance prior to viewing.
Utilities, Rights, Easements & Risks
Utility Supplies
| Electricity | Ask Agent |
|---|---|
| Water | Ask Agent |
| Heating | Ask Agent |
| Broadband | Ask Agent |
| Sewerage | Ask Agent |
Rights & Restrictions
| Article 4 Area | Ask Agent |
|---|---|
| Listed property | Ask Agent |
| Restrictions | Ask Agent |
| Required access | Ask Agent |
| Rights of Way | Ask Agent |
Risks
| Flooded in last 5 years | Ask Agent |
|---|---|
| Flood defenses | Ask Agent |
| Flood sources | Ask Agent |
Additional Details
Broadband Speeds
| Minimum | Maximum | |
|---|---|---|
| Download | 18.00 Mbps | 80.00 Mbps |
| Upload | 1.00 Mbps | 20.00 Mbps |
| Estimated broadband speeds provided by Ofcom for this property's postcode. | ||
Mobile Coverage
| Indoor | |||
|---|---|---|---|
| Provider | Voice | Data | 4G |
| EE | |||
| Three | |||
| O2 | |||
| Vodafone | |||
| Estimated mobile coverage provided by Ofcom for this property's postcode. | |||
| Outdoor | |||
|---|---|---|---|
| Provider | Voice | Data | 4G |
| EE | |||
| Three | |||
| O2 | |||
| Vodafone | |||
| Estimated mobile coverage provided by Ofcom for this property's postcode. | |||
