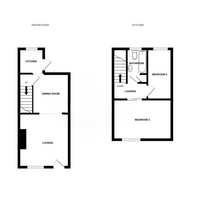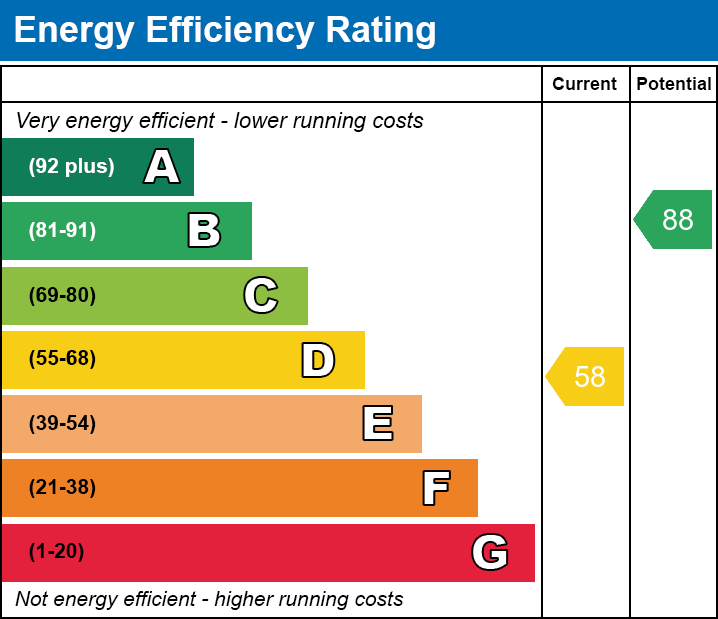2 bed Terraced House
Sherry Mill Hill, Whitchurch, Shropshire
Fixed Price
£675 PM
Let Agreed
Features
Summary
Available from the 2nd of January ,This charming two bedroom mid terrace house is elevated from the road and is conveniently situated within walking distance of the town centre. It enjoys lovely views from the front over the local Jubilee Park and the current tenant has made it into a lovely, cosy home that is well presented throughout. The accommodation comprises Lounge with feature fireplace, Dining Room, Kitchen, Two Bedrooms and Bathroom. There is a small yard to the rear along with steps leading up to a paved sun terrace.
Description
This charming two bedroom mid terrace house is elevated from the road and is conveniently situated within walking distance of the town centre. It enjoys lovely views from the front over the local Jubilee Park and the current tenant has made it into a lovely, cosy home that is well presented throughout. The accommodation comprises Lounge with feature fireplace, Dining Room, Kitchen, Two Bedrooms and Bathroom. There is a small yard to the rear along with steps leading up to a paved sun terrace.
LOCATION Situated in the busy market town of Whitchurch which sits on the Shropshire/Cheshire/Clwyd borders and benefits from a variety of local independent shops, schools, four large supermarkets and other major retailers. The renowned Hill Valley Hotel, Golf & Spa is located on the outskirts of the town which offers great recreational facilities. Whitchurch train station is on a direct line between Crewe and Shrewsbury with onward connections to Manchester, London and Birmingham plus other major cities. The larger centres of Chester, Shrewsbury, Telford, Wrexham and Crewe are all within 16 to 22 miles approximately.
LOUNGE 12' 0" x 11' 4" (3.66m x 3.45m) Feature fireplace housing gas fire, window to front, radiator.
DINING ROOM 9' 0" x 8' 3" (2.74m x 2.51m) Window to rear, radiator, under stairs storage cupboard.
KITCHEN 5' 6" x 5' 4" (1.68m x 1.63m) Having a range of base and wall units, space for cooker with extractor fan over, window to rear aspect, door to rear yard, tiled walls and floor.
FIRST FLOOR LANDING Loft access.
BEDROOM ONE 13' 2" x 9' 0" (4.01m x 2.74m) Window to front, radiator.
BEDROOM TWO 11' 2" x 5' 6" (3.4m x 1.68m) Window to rear, radiator.
BATHROOM 8' 5" x 6' 4" (2.57m x 1.93m) Suite comprising bath, WC, wash hand basin, storage cupboard, heated towel rail, wood effect flooring, frosted window to rear.
OUTSIDE The property stands elevated from the road having views from the front towards Jubilee Park. To the rear is an enclosed yard and steps from the yard lead up to a sun terrace. There is a shared entry access from the yard to the front
Key Information
£675.00 Per calendar Month
Deposit the equivalent of 5 weeks Rent
Available from the 2nd of January 2025
12 Month fixed AST contract
EPC D, Council Tax Band A
Viewing recommended, Please enquire strictly through Welch Estate Agents
Utilities, Rights, Easements & Risks
Utility Supplies
| Electricity | Ask Agent |
|---|---|
| Water | Ask Agent |
| Heating | Ask Agent |
| Broadband | Ask Agent |
| Sewerage | Ask Agent |
Rights & Restrictions
| Article 4 Area | Ask Agent |
|---|---|
| Listed property | Ask Agent |
| Restrictions | Ask Agent |
| Required access | Ask Agent |
| Rights of Way | Ask Agent |
Risks
| Flooded in last 5 years | Ask Agent |
|---|---|
| Flood defenses | Ask Agent |
| Flood sources | Ask Agent |
Additional Details
Broadband Speeds
| Minimum | Maximum | |
|---|---|---|
| Download | 18.00 Mbps | 1800.00 Mbps |
| Upload | 1.00 Mbps | 220.00 Mbps |
| Estimated broadband speeds provided by Ofcom for this property's postcode. | ||
Mobile Coverage
Mobile coverage information is not available for this property.


