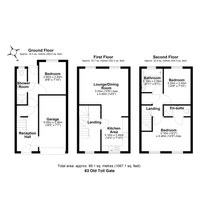3 bed Town House
Old Toll Gate, St. Georges, Telford, Shropshire
Offers in region of
£255,000
Available
Features
Summary
A beautifully presented three-bedroom townhouse offering spacious and versatile accommodation arranged over three floors, complete with newly fitted kitchen and renewed bathroom suites, new carpet throughout, and an attractive southerly-facing garden.
Description
A beautifully presented three-bedroom townhouse offering spacious and versatile accommodation arranged over three floors, complete with newly fitted kitchen and renewed bathroom suites, new carpet throughout, and an attractive southerly-facing garden.
This impressive mid-terrace townhouse provides well-balanced accommodation perfectly suited to modern family living. Presented to a high standard, the property has recently benefitted from a series of quality upgrades, including a newly installed combi boiler heating system and new radiators, as well as brand new carpets throughout. The kitchen has been newly fitted with a contemporary range of AEG appliances, including a fan-assisted oven, induction hob, fridge and compact dishwasher. Decorated in calm, neutral tones, the home offers an inviting and move-in-ready interior.
The ground floor hosts a well-proportioned bedroom complemented by a renewed shower room with a modern three-piece suite. A rear door opens directly onto the fully enclosed lawned garden enjoying a sunny southerly aspect.
The first floor flows seamlessly into an open-plan living, dining and kitchen area, designed for relaxed everyday living and entertaining alike. The newly fitted kitchen includes stylish wall and base units with integrated AEG appliances and excellent natural light, while the living area provides ample space for dining and relaxation with a pleasant outlook to the rear.
To the second floor, the full-width principal bedroom benefits from an en-suite shower room appointed with a contemporary suite. A further double bedroom and a renewed family bathroom complete the upper floor, both finished to an excellent standard.
Externally, the property is approached via a tarmacadam driveway providing off-road parking and access to the integral garage, which is equipped with power, lighting, a mains water supply and waste pipe, an up-and-over door, and a courtesy door leading into the hallway. The property enjoys a well-maintained frontage with ornamental gravel borders and a lawned garden with a feature specimen tree. The enclosed rear garden is mainly laid to lawn and provides a delightful outdoor space for families and entertaining.
Further benefits include uPVC double glazing, gas central heating, and a freehold tenure.
Location
The property is located within the established and popular residential area of St. Georges, well served by a local primary school and convenience store. The nearby town of Oakengates offers a range of shops, leisure facilities and a secondary school, while Telford Town Centre (approximately two miles away) provides an extensive selection of retail and entertainment amenities, together with excellent transport links.
The market town of Newport is also within easy reach, renowned for its outstanding independent and state schools, including Newport Girls’ High School and Haberdashers’ Adams Grammar School, as well as a vibrant high street and weekly farmers’ market.
Accommodation
• Garage: 16' 2" x 7' 7" (4.93m x 2.31m)
• Ground Floor Bedroom: 9' 6" x 8' 1" (2.9m x 2.46m)
• Ground Floor Shower Room: 10' 3" x 2' 9" (3.12m x 0.84m)
• Open-Plan Lounge/Dining/Kitchen: 24' 3" x 14' 6" (7.39m x 4.42m)
o Kitchen Area: 10' 1" x 7' 9" (3.07m x 2.36m)
o Lounge Area: 14' 6" x 10' 4" (4.42m x 3.15m)
• Master Bedroom: 10' 1" x 11' 2" min (14' 5" max) (3.07m x 3.4m)
• En-Suite: 7' 7" x 3' 0" (2.31m x 0.91m)
• Bedroom Two: 10' 5" x 7' 8" (3.18m x 2.34m)
• Bathroom: 7' 0" x 6' 4" (2.13m x 1.93m)
________________________________________
Sales Disclaimer – Welch Estate Agents
These particulars have been prepared in good faith to provide an overall description of the property. They do not form part of any offer or contract and must not be relied upon as statements or representations of fact. All measurements, floor areas, distances and orientations are approximate and should not be relied upon for any purpose. Fixtures, fittings and services have not been tested, and no guarantee can be given as to their condition or working order. Interested parties are advised to satisfy themselves as to the accuracy of all information provided.
©Welch Estate Agents. All rights reserved.
Utilities, Rights, Easements & Risks
Utility Supplies
| Electricity | Ask Agent |
|---|---|
| Water | Ask Agent |
| Heating | Ask Agent |
| Broadband | Ask Agent |
| Sewerage | Ask Agent |
Rights & Restrictions
| Article 4 Area | Ask Agent |
|---|---|
| Listed property | Ask Agent |
| Restrictions | Ask Agent |
| Required access | Ask Agent |
| Rights of Way | Ask Agent |
Risks
| Flooded in last 5 years | Ask Agent |
|---|---|
| Flood defenses | Ask Agent |
| Flood sources | Ask Agent |
Additional Details
Broadband Speeds
| Minimum | Maximum | |
|---|---|---|
| Download | 6.00 Mbps | 1800.00 Mbps |
| Upload | 0.70 Mbps | 220.00 Mbps |
| Estimated broadband speeds provided by Ofcom for this property's postcode. | ||
Mobile Coverage
| Indoor | |||
|---|---|---|---|
| Provider | Voice | Data | 4G |
| EE | |||
| Three | |||
| O2 | |||
| Vodafone | |||
| Estimated mobile coverage provided by Ofcom for this property's postcode. | |||
| Outdoor | |||
|---|---|---|---|
| Provider | Voice | Data | 4G |
| EE | |||
| Three | |||
| O2 | |||
| Vodafone | |||
| Estimated mobile coverage provided by Ofcom for this property's postcode. | |||


