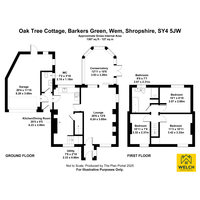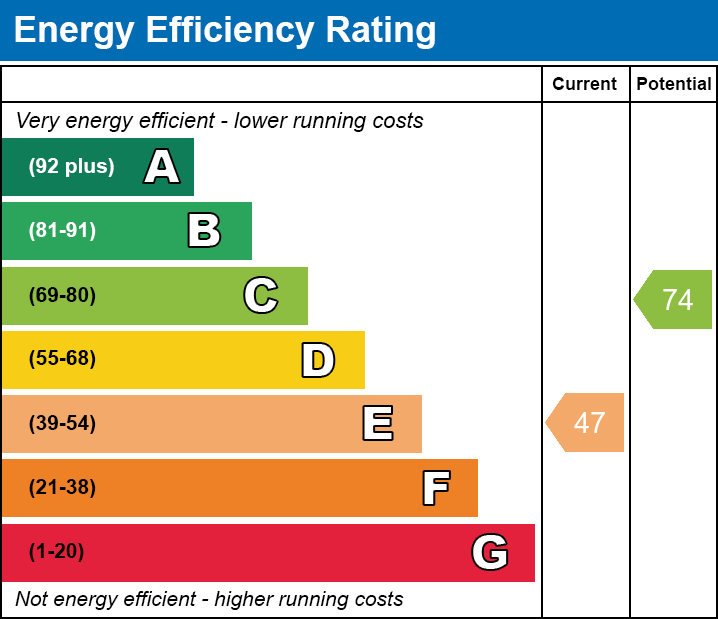3 bed Detached House
Oak Tree Cottage, Barkers Green, Wem, Shrewsbury
Offers in region of
£399,995
Available
Features
Summary
A delightful and characterful three-bedroom detached cottage, positioned in an enviable village location and enjoying far-reaching views over surrounding farmland. This charming home combines rural tranquillity with convenient access to the nearby market town of Wem and its comprehensive range of amenities, including shops, schooling, medical facilities, and rail services with direct links to Shrewsbury, Whitchurch and Crewe. Available with no onward chain
Description
A delightful and characterful three-bedroom detached cottage, positioned in an enviable village location and enjoying far-reaching views over surrounding farmland. This charming home combines rural tranquillity with convenient access to the nearby market town of Wem and its comprehensive range of amenities, including shops, schooling, medical facilities, and rail services with direct links to Shrewsbury, Whitchurch and Crewe. Available with no onward chain
The property offers well-balanced accommodation arranged over two floors, including a spacious through lounge with a log-burning stove, a bright conservatory opening out to the garden, and an attractive kitchen/dining room with views to the rear. The house benefits from LPG central heating, double glazing, driveway parking, a generous garage with utility section, and gardens of notable size that adjoin open countryside.
This is a rare opportunity to acquire a home in a particularly desirable setting and viewing is strongly advised.
Accommodation
Ground Floor
• Entrance Porch: Glazed entrance porch providing access to the main living accommodation.
• Through Lounge: A generous dual-aspect reception room enjoying excellent natural light, featuring exposed ceiling timbers, wall lighting, a cast iron log burner set within a chimney breast, and sliding doors leading into the conservatory.
• Conservatory: Of brick and double-glazed construction with solid wood flooring, power and lighting, and double French doors opening to the terrace and garden.
• Kitchen/Dining Room: A well-appointed dual-purpose space. The dining area overlooks the front of the property, while the kitchen features an attractive range of modern shaker-style units, integrated appliances, breakfast bar, and a window framing views over the garden and fields beyond.
• Cloakroom: Comprising WC, wash hand basin, and heated towel rail.
• Rear Entrance Lobby: Providing access to the garden and garage.
First Floor
• Bedroom 1: A well-proportioned double bedroom with views to the front.
• Bedroom 2: Double bedroom with views across open countryside and built-in wardrobe recess.
• Bedroom 3: A comfortable third bedroom with front aspect and access to the loft.
• Family Bathroom: Stylishly appointed with freestanding bath, large walk-in shower enclosure with drench head, floating basin, WC with integrated vanity storage, heated towel rail and tiled surrounds.
Outside
The property is approached via a private driveway providing parking for up to three vehicles and giving access to:
• Garage: A generous garage with power, lighting, and remotely operated door. To the rear is a dedicated utility section with worksurface, cupboards and space for appliances.
• Gardens: The gardens are of a particularly good size, laid predominantly to lawn and bordered by open farmland, providing a peaceful and scenic setting. A paved terrace offers an ideal area for outdoor dining and entertaining, enclosed by fencing and hedging.
General Information
Tenure: Freehold
Services: Mains water and electricity. LPG central heating. Private septic tank drainage.
Council Tax: Band D
Property Sales Disclaimer
These property particulars are provided in good faith but do not form part of any offer or contract. No representation or warranty is given regarding the accuracy of descriptions, measurements, condition, or other details. All photographs and floor plans are for guidance only.
Prospective purchasers must verify all information through their own inspections, surveys, and legal enquiries. Neither the seller nor the agent accepts liability for any errors or omissions, and no services or appliances have been tested.
The property is offered subject to contract and may be withdrawn or sold without notice
Utilities, Rights, Easements & Risks
Utility Supplies
| Electricity | Ask Agent |
|---|---|
| Water | Ask Agent |
| Heating | Ask Agent |
| Broadband | Ask Agent |
| Sewerage | Ask Agent |
Rights & Restrictions
| Article 4 Area | Ask Agent |
|---|---|
| Listed property | Ask Agent |
| Restrictions | Ask Agent |
| Required access | Ask Agent |
| Rights of Way | Ask Agent |
Risks
| Flooded in last 5 years | Ask Agent |
|---|---|
| Flood defenses | Ask Agent |
| Flood sources | Ask Agent |
Additional Details
Broadband Speeds
| Minimum | Maximum | |
|---|---|---|
| Download | 13.00 Mbps | 1800.00 Mbps |
| Upload | 1.00 Mbps | 220.00 Mbps |
| Estimated broadband speeds provided by Ofcom for this property's postcode. | ||
Mobile Coverage
| Indoor | |||
|---|---|---|---|
| Provider | Voice | Data | 4G |
| EE | |||
| Three | |||
| O2 | |||
| Vodafone | |||
| Estimated mobile coverage provided by Ofcom for this property's postcode. | |||
| Outdoor | |||
|---|---|---|---|
| Provider | Voice | Data | 4G |
| EE | |||
| Three | |||
| O2 | |||
| Vodafone | |||
| Estimated mobile coverage provided by Ofcom for this property's postcode. | |||


