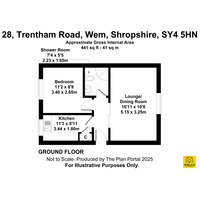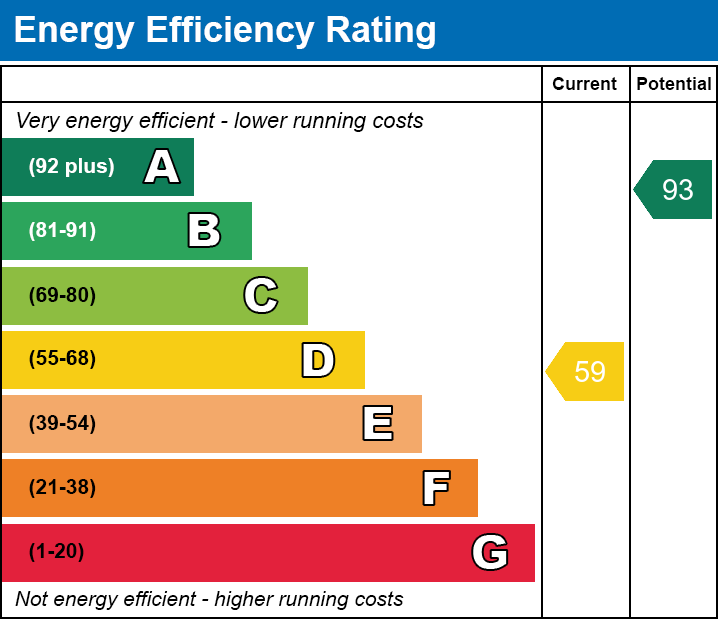1 bed Semi-detached Bungalow
Trentham Road, Wem, Shrewsbury, Shropshire
Offers in region of
£160,000
Available
Features
Summary
A charming and exceptionally well-presented one-bedroom semi-detached bungalow, occupying a prime position within a sought-after residential development in the heart of the vibrant market town of Wem.
Description
A charming and exceptionally well-presented one-bedroom semi-detached bungalow, occupying a prime position within a sought-after residential development in the heart of the vibrant market town of Wem. No Onward chain.
This delightful bungalow offers spacious, thoughtfully designed accommodation ideal for those seeking a well-located, low-maintenance home with private gardens and excellent amenities close at hand.
The property briefly comprises a welcoming reception hall, a generously proportioned dual-aspect lounge and dining area, a stylishly refitted kitchen, a well-sized double bedroom with garden views, and a modern shower room. Further benefits include private off-road parking with a covered carport, front and rear gardens, and the comfort of double glazing and electric storage heating.
Accommodation
Reception Hall
A light and inviting entrance hall with access to the loft, providing useful storage options.
Lounge / Dining Room
A bright and spacious principal reception room, featuring a large double-glazed window with deep display sill overlooking the front garden. Finished with coved ceiling, television and telephone points, and twin storage heaters.
Kitchen
A contemporary kitchen fitted with a comprehensive range of modern units, including a single drainer sink set within sleek work surfaces, ample base and wall cupboards, and space for freestanding appliances. Finished with deep tiled splashbacks and a window enjoying views over the rear garden. An airing cupboard houses the hot water cylinder.
Bedroom
A well-proportioned double bedroom enjoying an outlook over the rear garden, with built-in storage and a storage heater.
Shower Room
Fitted with a modern suite comprising enclosed shower cubicle, wash hand basin, and low-flush WC. Includes an extractor fan and contemporary finishes.
Outside
Approached via a private driveway, the property benefits from a covered carport and easy-to-maintain gravelled front garden with ornamental planting and specimen trees.
The rear garden offers a tranquil retreat, laid predominantly to lawn with well-stocked borders, mature shrubs, and flowering plants. A timber garden shed provides additional external storage, and the garden is enclosed with fencing for privacy.
Location
Ideally positioned within walking distance of Wem’s array of local shops, cafes, public houses, and transport links—including the train station offering regular connections to Shrewsbury and Crewe. This is a rare opportunity to acquire a bungalow in such a convenient and desirable setting.
Directions
From the agent’s office on High Street, proceed right and take the first left onto New Street. Continue and turn left into Pyms Road after passing The Hawkstone Arms public house. Take the second right into Trentham Road, where the property can be found a short distance ahead, clearly marked by our For Sale board.
Sales Disclaimer – Welch Estate Agents
Important Notice:
Welch Estate Agents and their clients give notice that:
They have prepared these particulars in good faith as a general guide to the property and do not constitute or form part of any offer or contract.
All statements contained herein are made without responsibility on the part of Welch Estate Agents or the vendor.
None of the statements contained in these particulars are to be relied upon as a statement or representation of fact.
Any intending purchasers must satisfy themselves by inspection or otherwise as to the correctness of each of the statements contained in these particulars.
The vendor does not make or give, and neither Welch Estate Agents nor any person in their employment has authority to make or give, any representation or warranty whatsoever in relation to this property.
All measurements, distances, and areas are approximate and for guidance only. Fixtures, fittings, and other items shown in photographs may not be included in the sale.
Utilities, Rights, Easements & Risks
Utility Supplies
| Electricity | Ask Agent |
|---|---|
| Water | Ask Agent |
| Heating | Ask Agent |
| Broadband | Ask Agent |
| Sewerage | Ask Agent |
Rights & Restrictions
| Article 4 Area | Ask Agent |
|---|---|
| Listed property | Ask Agent |
| Restrictions | Ask Agent |
| Required access | Ask Agent |
| Rights of Way | Ask Agent |
Risks
| Flooded in last 5 years | Ask Agent |
|---|---|
| Flood defenses | Ask Agent |
| Flood sources | Ask Agent |
Additional Details
Broadband Speeds
| Minimum | Maximum | |
|---|---|---|
| Download | 14.00 Mbps | 2300.00 Mbps |
| Upload | 1.00 Mbps | 2300.00 Mbps |
| Estimated broadband speeds provided by Ofcom for this property's postcode. | ||
Mobile Coverage
| Indoor | |||
|---|---|---|---|
| Provider | Voice | Data | 4G |
| EE | |||
| Three | |||
| O2 | |||
| Vodafone | |||
| Estimated mobile coverage provided by Ofcom for this property's postcode. | |||
| Outdoor | |||
|---|---|---|---|
| Provider | Voice | Data | 4G |
| EE | |||
| Three | |||
| O2 | |||
| Vodafone | |||
| Estimated mobile coverage provided by Ofcom for this property's postcode. | |||


