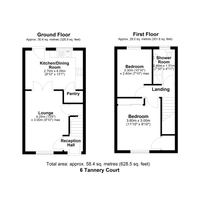2 bed End Terraced House
Tannery Court, Wem, Shrewsbury, Shropshire
Offers in region of
£170,000
Available
Features
Summary
6 Tannery Court – Guide Price £170,000 | No Onward Chain
A beautifully presented two-bedroom end-terraced home situated in a peaceful courtyard setting, offered with no onward chain. This charming property features a bright living room, a modern kitchen/dining room with garden access, and two well-proportioned bedrooms alongside a stylish shower room.
Outside, there’s a private courtyard garden with rear access and an allocated parking space. Ideally located close to local shops, transport links, and amenities, this home is perfect for first-time buyers, downsizers, or investors seeking a move-in-ready property in a desirable location.
Description
Property Overview
A beautifully presented two-bedroom end-terraced home, offered to the market with no onward chain, positioned within the sought-after and peaceful development of Tannery Court. The property provides well-planned accommodation, combining modern interiors with a convenient location close to local amenities and transport links.
The accommodation briefly comprises an entrance hall leading through to a light and welcoming lounge, tastefully decorated and offering a comfortable space for relaxation. Double doors open to the kitchen/dining room, fitted with a range of modern wall and base units, complementary work surfaces, and space for appliances. A dining area with a pleasant outlook and French door provides direct access to the rear garden.
To the first floor are two well-proportioned bedrooms, each tastefully styled, along with a contemporary shower room featuring a walk-in shower, low-level WC, and wash basin with modern tiling throughout.
Externally, the property benefits from a charming enclosed courtyard-style garden, designed for low maintenance and featuring established plants and rear gate access to the allocated parking space situated directly behind the property.
This attractive home would make an excellent choice for first-time buyers, downsizers, or investors seeking a ready-to-move-into property within a desirable and well-connected setting.
Accommodation
Ground Floor
Reception Hall – with access to the staircase and lounge.
Lounge – 4.20m x 3.00m (13'9" x 9'10" max): A bright, welcoming space with neutral décor and feature display shelving.
Kitchen/Dining Room – 2.70m x 4.00m (8'10" x 13'1"): Fitted with a comprehensive range of units, integrated oven and hob, space for appliances, and a defined dining area with door to the rear garden.
Pantry/Storage Cupboard – providing useful additional storage.
First Floor
Bedroom One – 3.30m x 2.40m (10'10" x 7'10" max): A well-presented double bedroom with window to the front elevation.
Bedroom Two – 3.60m x 3.00m (11'10" x 9'10"): A versatile room suitable as a second bedroom, guest room, or home office.
Shower Room – 2.40m x 1.51m (7'10" x 4'11"): Stylishly appointed with shower enclosure, WC, and hand basin, finished in neutral tiling.
Total area: approx. 58.4 sq. metres (628.5 sq. feet)
Outside
The property enjoys a private and enclosed rear courtyard garden, offering a delightful outdoor space for relaxation or entertaining, with established planting and rear access gate. The property also benefits from a dedicated parking space immediately to the rear.
Agent’s Notes
The property is offered with no onward chain and is presented to an excellent standard throughout. Early viewing is strongly recommended to fully appreciate the accommodation and setting.
Disclaimer:
These particulars have been prepared in good faith to give a fair overall view of the property. However, they do not form part of any offer or contract and must not be relied upon as statements or representations of fact. Welch Estate Agents have not carried out a structural survey of the property and have not tested any services, appliances or specific fittings. Buyers should rely on their own inspections and those of their professional advisers. All measurements, descriptions and distances are approximate and provided for guidance only. Any reference to alterations or use of any part of the property is not a statement that any necessary planning, building regulations or other consent has been obtained. Photographs are provided for general information and may not represent the current condition of the property. We advise all prospective purchasers to confirm any details which are of particular importance prior to viewing.
Utilities, Rights, Easements & Risks
Utility Supplies
| Electricity | Ask Agent |
|---|---|
| Water | Ask Agent |
| Heating | Ask Agent |
| Broadband | Ask Agent |
| Sewerage | Ask Agent |
Rights & Restrictions
| Article 4 Area | Ask Agent |
|---|---|
| Listed property | Ask Agent |
| Restrictions | Ask Agent |
| Required access | Ask Agent |
| Rights of Way | Ask Agent |
Risks
| Flooded in last 5 years | Ask Agent |
|---|---|
| Flood defenses | Ask Agent |
| Flood sources | Ask Agent |
Additional Details
Broadband Speeds
| Minimum | Maximum | |
|---|---|---|
| Download | 17.00 Mbps | 2300.00 Mbps |
| Upload | 1.00 Mbps | 2300.00 Mbps |
| Estimated broadband speeds provided by Ofcom for this property's postcode. | ||
Mobile Coverage
| Indoor | |||
|---|---|---|---|
| Provider | Voice | Data | 4G |
| EE | |||
| Three | |||
| O2 | |||
| Vodafone | |||
| Estimated mobile coverage provided by Ofcom for this property's postcode. | |||
| Outdoor | |||
|---|---|---|---|
| Provider | Voice | Data | 4G |
| EE | |||
| Three | |||
| O2 | |||
| Vodafone | |||
| Estimated mobile coverage provided by Ofcom for this property's postcode. | |||
