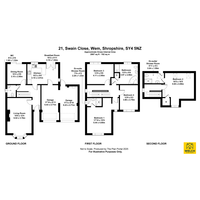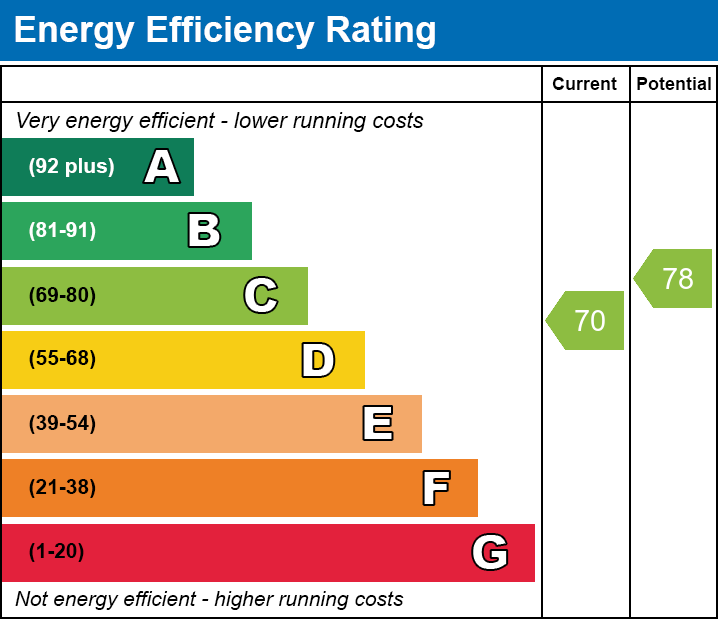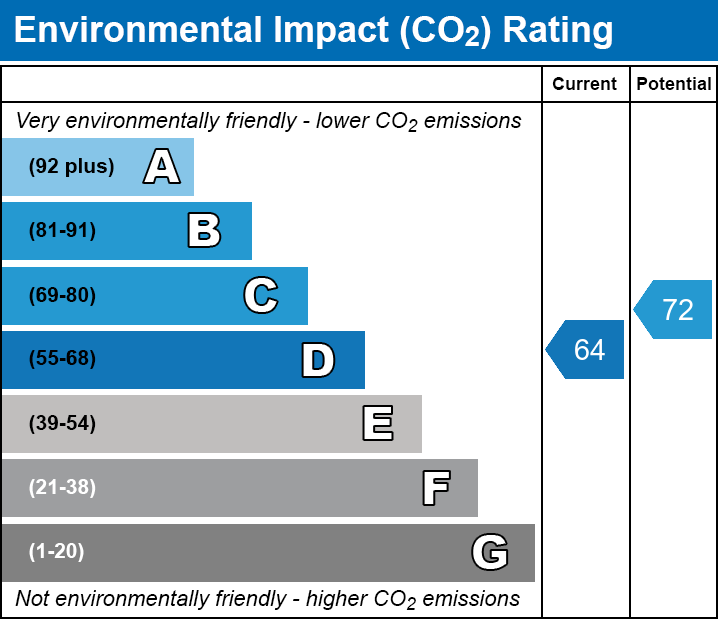4 bed Detached House
Swain Close, Wem, Shrewsbury, Shropshire
Offers in region of
£395,000
SSTC
Features
Summary
Positioned within a quiet cul-de-sac on the edge of a thriving market town, this substantial detached family home offers exceptional accommodation arranged over three floors, combining generous proportions with a versatile layout that has been thoughtfully designed for modern living. With landscaped gardens, extensive parking and an integral double garage, the property represents a rare opportunity to acquire a home of both scale and quality in a highly convenient location.
Description
Positioned within a quiet cul-de-sac on the edge of a thriving market town, this substantial detached family home offers exceptional accommodation arranged over three floors, combining generous proportions with a versatile layout that has been thoughtfully designed for modern living. With landscaped gardens, extensive parking and an integral double garage, the property represents a rare opportunity to acquire a home of both scale and quality in a highly convenient location.
All mains services are connected.
Highlights of the Property
Grand Reception Hall – A covered entrance opens into a welcoming hallway with cloakroom and staircase rising to the first floor.
Elegant Living Room – A beautifully proportioned principal reception space with bay window, feature fireplace and gas fire.
Kitchen & Breakfast Room – Fitted with a range of cabinetry, integrated appliances and ample preparation space, with glazed doors opening directly to the rear garden, creating a superb setting for informal family dining.
Formal Dining Room / Study – A versatile reception room with garden access, equally suited for entertaining, a playroom or working from home.
First Floor – Three well-appointed double bedrooms, including a principal suite with en-suite shower room, served by a generous family bathroom with both bath and separate shower.
Second Floor Suite – An expansive double bedroom with built-in storage, Velux windows and private en-suite shower room, providing ideal guest or teenager accommodation.
Private Gardens – The rear garden is mainly laid to lawn with a paved terrace, perfect for outdoor dining and entertaining, complemented by gated side access.
Parking & Garaging – A broad driveway provides ample parking and leads to an integral double garage.
Excellent Location – Discreet yet convenient, within walking distance of Wem High Street, local schools, recreational facilities and the mainline railway station, offering direct services to Shrewsbury and Crewe.
No Onward Chain – The property is offered with vacant possession.
Accommodation
Reception Hall
Cloakroom
Living Room – Approx. 3.76m x 6.02m (12'4" x 19'9")
Dining Room / Study – Approx. 2.95m x 3.10m (9'8" x 10'2")
Kitchen – Approx. 2.91m x 3.10m (9'6" x 10'2")
Breakfast Area – Approx. 1.82m x 3.10m (5'11" x 10'2")
Bedroom One – Approx. 4.80m x 5.40m (15'8" x 17'8")
En-Suite – Approx. 2.28m x 1.20m (7'5" x 3'11")
Bedroom Three – Approx. 4.11m x 2.95m (13'5" x 9'8")
Bedroom Four – Approx. 2.79m x 3.86m (9'1" x 12'7")
Family Bathroom – Approx. 3.97m x 2.95m (13'0" x 9'8")
Bedroom Two (Second Floor) – Approx. 5.00m x 4.89m (16'4" x 16'0")
En-Suite – Approx. 3.00m x 1.50m (9'10" x 4'11")
KEY DETAILS
LOCAL AUTHORITY Shropshire County Council
COUNCIL TAX BAND E
EPC C
TENURE Freehold.
CONSTRUCTION TYPE Brick construction
VIEWING by prior appointment only through Welch Estate Agents.
VIDEO TOUR available upon request
Welch Estate Agents – Sales Disclaimer
These particulars are set out as a general outline only for the guidance of intending purchasers and do not constitute, nor constitute part of, an offer or contract.
All descriptions, dimensions, reference to condition, and necessary permissions for use and occupation, and other details are given in good faith and are believed to be correct. However, any intending purchasers should not rely on them as statements or representations of fact but must satisfy themselves by inspection or otherwise as to the correctness of each of them.
No person in the employment of Welch Estate Agents has any authority to make or give any representation or warranty whatsoever in relation to this property.
Measurements: All measurements are approximate and are provided for guidance purposes only.
Services: The agents have not tested any apparatus, equipment, fixtures, fittings, or services and it is the responsibility of purchasers to ensure that they are in working order.
Tenure: The tenure and information regarding services have been provided by the vendor, and should be verified by the purchaser’s solicitor.
Utilities, Rights, Easements & Risks
Utility Supplies
| Electricity | Ask Agent |
|---|---|
| Water | Ask Agent |
| Heating | Ask Agent |
| Broadband | Ask Agent |
| Sewerage | Ask Agent |
Rights & Restrictions
| Article 4 Area | Ask Agent |
|---|---|
| Listed property | Ask Agent |
| Restrictions | Ask Agent |
| Required access | Ask Agent |
| Rights of Way | Ask Agent |
Risks
| Flooded in last 5 years | Ask Agent |
|---|---|
| Flood defenses | Ask Agent |
| Flood sources | Ask Agent |
Additional Details
Broadband Speeds
| Minimum | Maximum | |
|---|---|---|
| Download | 16.00 Mbps | 2300.00 Mbps |
| Upload | 1.00 Mbps | 2300.00 Mbps |
| Estimated broadband speeds provided by Ofcom for this property's postcode. | ||
Mobile Coverage
| Indoor | |||
|---|---|---|---|
| Provider | Voice | Data | 4G |
| EE | |||
| Three | |||
| O2 | |||
| Vodafone | |||
| Estimated mobile coverage provided by Ofcom for this property's postcode. | |||
| Outdoor | |||
|---|---|---|---|
| Provider | Voice | Data | 4G |
| EE | |||
| Three | |||
| O2 | |||
| Vodafone | |||
| Estimated mobile coverage provided by Ofcom for this property's postcode. | |||


