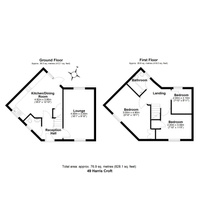3 bed Semi-detached House
Harris Croft, Wem, Shrewsbury, Shropshire
Offers Over
£199,000
SSTC
Features
Summary
Situated on the outskirts of the well-regarded market town of Wem, 49 Harris Croft enjoys an enviable semi-rural position with open countryside views, while still offering excellent access to daily conveniences. The property is a short walk from Wem Railway Station, with direct connections to Shrewsbury, Crewe, and London Euston, making it particularly well-suited to commuters.
Description
Situated on the outskirts of the well-regarded market town of Wem, 49 Harris Croft enjoys an enviable semi-rural position with open countryside views, while still offering excellent access to daily conveniences. The property is a short walk from Wem Railway Station, with direct connections to Shrewsbury, Crewe, and London Euston, making it particularly well-suited to commuters.
Wem itself provides a comprehensive range of amenities including supermarkets, healthcare, independent shops, public houses, cafés, and an active community hub at the Town Hall. The town also benefits from reputable primary and secondary schools, making it a strong choice for families.
This sought-after location offers a rare blend of countryside living with urban convenience.
Property Overview
A well-positioned and spacious three-bedroom semi-detached home located on the edge of a sought-after development. The property benefits from attractive open views to the front and rear, driveway parking, a garage, and a low-maintenance garden—ideal for families or those looking for a quieter setting with convenient access to local amenities.
Accommodation
Ground Floor
Entrance Hallway
With carpet flooring, radiator, and access to the lounge, kitchen/diner, and W/C. Stairs lead to the first floor.
W/C
Fitted with a two-piece white suite, Carpet flooring , radiator, and window.
Living Room
Dual-aspect windows, carpeted flooring, and radiators.
Kitchen/Diner
Fitted with modern wall and base units, worktops, tiled flooring, radiator, window, and doors to the rear garden.
Garden
Low-maintenance rear garden with a slabbed patio area and lawn.
First Floor
Bedroom One
Double room with carpet, front-facing window, built-in wardrobes, and radiator.
Bedroom Two
Double room with carpet, built-in wardrobe, radiator, field views to the front.
Bedroom Three
Single room with carpet, radiator, and window.
Bathroom
Three-piece white suite with shower over the bath, half tiled walls, radiator, and window.
Additional Information
LOCAL AUTHORITY Shropshire County Council
COUNCIL TAX BAND C
TENURE Freehold.
CONSTRUCTION TYPE Brick construction
VIEWING by prior appointment only through Welch Estate Agents.
VIDEO TOUR available upon request
Disclaimer – Welch Estate Agents
These particulars are intended to give a fair and accurate general outline only for the guidance of prospective purchasers or tenants and do not constitute an offer or contract. All descriptions, dimensions, references to condition, necessary permissions for use and occupation, and other details are given in good faith and are believed to be correct, but any intending purchasers should not rely on them as statements or representations of fact and must satisfy themselves by inspection or otherwise as to the correctness of each of them. No person in the employment of Welch Estate Agents has any authority to make or give any representation or warranty whatever in relation to this property.
Utilities, Rights, Easements & Risks
Utility Supplies
| Electricity | Ask Agent |
|---|---|
| Water | Ask Agent |
| Heating | Ask Agent |
| Broadband | Ask Agent |
| Sewerage | Ask Agent |
Rights & Restrictions
| Article 4 Area | Ask Agent |
|---|---|
| Listed property | Ask Agent |
| Restrictions | Ask Agent |
| Required access | Ask Agent |
| Rights of Way | Ask Agent |
Risks
| Flooded in last 5 years | Ask Agent |
|---|---|
| Flood defenses | Ask Agent |
| Flood sources | Ask Agent |
Additional Details
Broadband Speeds
| Minimum | Maximum | |
|---|---|---|
| Download | 14.00 Mbps | 2300.00 Mbps |
| Upload | 1.00 Mbps | 2300.00 Mbps |
| Estimated broadband speeds provided by Ofcom for this property's postcode. | ||
Mobile Coverage
| Indoor | |||
|---|---|---|---|
| Provider | Voice | Data | 4G |
| EE | |||
| Three | |||
| O2 | |||
| Vodafone | |||
| Estimated mobile coverage provided by Ofcom for this property's postcode. | |||
| Outdoor | |||
|---|---|---|---|
| Provider | Voice | Data | 4G |
| EE | |||
| Three | |||
| O2 | |||
| Vodafone | |||
| Estimated mobile coverage provided by Ofcom for this property's postcode. | |||


