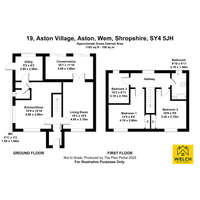3 bed Semi-detached House
Aston Village, Wem, Shrewsbury
Offers in region of
£305,000
SSTC
Features
Summary
Welch Estate Agents are delighted to present this beautifully presented three-bedroom semi-detached family home, situated in the sought-after semi-rural hamlet of Aston, North Shropshire. Offering a blend of character and modern convenience, this property boasts a spacious and versatile layout, a stunning private garden, and picturesque countryside views.
Description
Welch Estate Agents are delighted to present this beautifully presented three-bedroom semi-detached family home, situated in the sought-after semi-rural hamlet of Aston, North Shropshire. Offering a blend of character and modern convenience, this property boasts a spacious and versatile layout, a stunning private garden, and picturesque countryside views.
The home is thoughtfully designed with well-proportioned living areas, ample driveway parking, and landscaped gardens—ideal for outdoor entertaining and family life.
Location
The property is set in an idyllic semi-rural location within walking distance of Wem, which provides a wide range of local amenities including shops, schools, and recreational facilities. This charming village is perfectly positioned for commuters, with convenient access to Shrewsbury, Telford, Market Drayton, Ellesmere, and Whitchurch.
Full Description
Internal Accommodation
Ground Floor
Living Room
A bright and inviting space with a warm, homely atmosphere. Features include a front-facing window, attractive fire surround with tiled hearth and feature log burner, television aerial point, radiator, and double doors leading into the conservatory—perfect for enjoying seamless indoor-outdoor living.
Conservatory
With oak panel flooring and direct access to the decked patio, this modern conservatory is a standout feature that adds a stunning additional living area to the home. It creates a perfect transition between the indoor space and the beautiful rear garden, with double doors and an additional four tilt/turn doors that can also open out to the garden.
Kitchen/Diner
A well-appointed kitchen fitted with a one-and-a-half bowl sink, a range of matching cream-coloured base and wall units, electric induction hob, and range-style oven with extractor hood. Wood-effect flooring adds warmth and style. Includes integrated dishwasher and fridge, and a good-sized shelved pantry.
The adjoining dining area offers ample space for a dining table, chairs, and additional furniture.
Utility Room / Boot Room
A spacious and practical area providing additional storage. Includes bowl sink and space/plumbing for a washing machine and dryer.
Downstairs W/C
Fitted with a low-flush WC, bright and newly decorated.
First Floor
Landing
A bright landing area with a window offering scenic countryside views.
Bedroom One
A generously sized front-facing room with built-in storage, radiator, pendant light, and space for a double bed. Enjoys views of open farmland.
Bedroom Two
Another spacious front-facing bedroom, also offering farmland views and built-in storage.
Bedroom Three
A charming rear-facing bedroom featuring shelving, radiator, pendant light, and views over the garden and surrounding countryside.
Bathroom
Fitted with a panelled bath, pedestal wash hand basin, shower, low-flush WC, tiled walls, and vinyl flooring. Front-facing window and radiator complete the room.
Outside
The property is set well back from the road and accessed via a large driveway offering ample parking and turning space for multiple vehicles.
The rear garden is a key feature of the home, offering an exceptional outdoor living and entertaining space. It includes a generous decked patio and a well-maintained lawn. The garden is fully enclosed by fencing and features a large garden shed with light, power, ample storage units, and shelving.
Additional Details
Tenure: We are advised the property is freehold. This should be verified by your solicitor during pre-contract enquiries.
Council Tax Band: B
Viewing: By prior appointment only through Welch Estate Agents.
Video Tour: Available upon request.
NOTICE:
Whilst every effort has been made to ensure the accuracy of these sales details, they are for guidance purposes only. Prospective purchasers or lessees are advised to seek their own professional advice and to satisfy themselves by inspection or otherwise as to the accuracy of the information provided. No representation or warranty whatsoever is made in relation to this property by Welch Estate Agents or its employees, nor do these sales details form part of any offer or contract.
Utilities, Rights, Easements & Risks
Utility Supplies
| Electricity | Ask Agent |
|---|---|
| Water | Ask Agent |
| Heating | Ask Agent |
| Broadband | Ask Agent |
| Sewerage | Ask Agent |
Rights & Restrictions
| Article 4 Area | Ask Agent |
|---|---|
| Listed property | Ask Agent |
| Restrictions | Ask Agent |
| Required access | Ask Agent |
| Rights of Way | Ask Agent |
Risks
| Flooded in last 5 years | Ask Agent |
|---|---|
| Flood defenses | Ask Agent |
| Flood sources | Ask Agent |
Additional Details
Broadband Speeds
| Minimum | Maximum | |
|---|---|---|
| Download | 13.00 Mbps | 1800.00 Mbps |
| Upload | 1.00 Mbps | 220.00 Mbps |
| Estimated broadband speeds provided by Ofcom for this property's postcode. | ||
Mobile Coverage
| Indoor | |||
|---|---|---|---|
| Provider | Voice | Data | 4G |
| EE | |||
| Three | |||
| O2 | |||
| Vodafone | |||
| Estimated mobile coverage provided by Ofcom for this property's postcode. | |||
| Outdoor | |||
|---|---|---|---|
| Provider | Voice | Data | 4G |
| EE | |||
| Three | |||
| O2 | |||
| Vodafone | |||
| Estimated mobile coverage provided by Ofcom for this property's postcode. | |||


