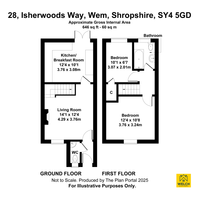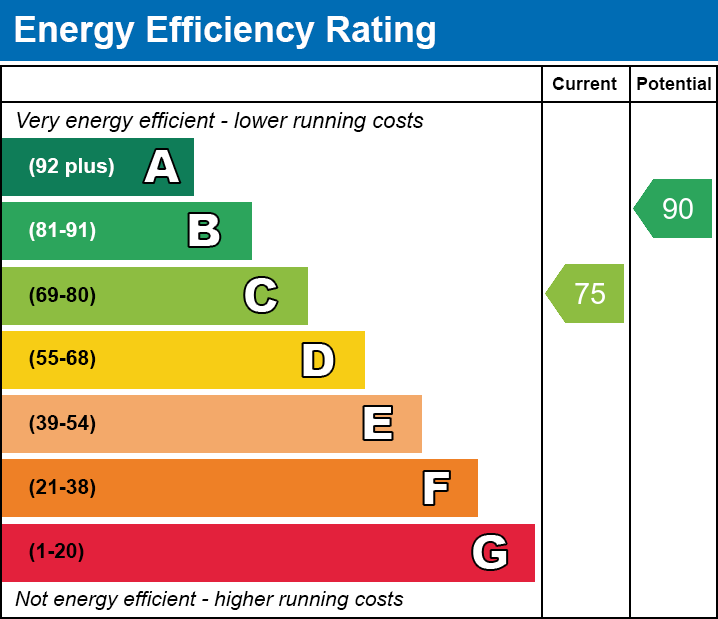2 bed Semi-detached House
Isherwoods Way, Wem, Shrewsbury
Offers in region of
£190,000
Available
Features
Summary
A beautifully presented end-of-terrace home situated in a desirable residential area, just a short walk from Wem town centre. This modern family home offers well-balanced accommodation across two floors, along with a private rear garden and allocated parking for two vehicles.
Description
A beautifully presented end-of-terrace home situated in a desirable residential area, just a short walk from Wem town centre. This modern family home offers well-balanced accommodation across two floors, along with a private rear garden and allocated parking for two vehicles.
Ground Floor
Entrance Hall
Welcoming entrance with wood-effect flooring, access to downstairs, and door through to the main reception room.
Cloakroom / Downstairs WC
Previously fitted with a WC and hand basin; alternatively, now used as a space for a washing machine.
Living Room
A spacious and light-filled principal reception room with a stylish feature media wall unit and wall-mounted TV point. Stairs rise to the first floor. Open access leads through to the kitchen/diner.
Kitchen / Dining Room
A bright and open-plan space ideal for family dining and entertaining. Fitted with a comprehensive range of base and wall-mounted units, with laminate worktops and tiled splashbacks. Includes integrated oven, four-ring gas hob, stainless steel sink unit, and space/plumbing for a dishwasher. Window overlooks the rear garden; patio doors provide access to the outdoor terrace.
First Floor
Landing
Provides access to both bedrooms and the family bathroom.
Bedroom One (Principal Room)
A generously sized double bedroom with feature wall and pleasant front-aspect views. Ample space for freestanding furniture.
Bedroom Two
A second double bedroom overlooking the rear garden. Built-in airing cupboard houses the lagged hot water cylinder.
Family Bathroom
Modern three-piece suite comprising a panelled bath with electric shower over, WC, and wash hand basin. Complemented by neutral tiling and contemporary finishes.
Exterior
Rear Garden
A private, fully enclosed garden with a patio area directly accessed from the kitchen—ideal for outdoor dining and relaxation. A level lawn area currently laid with artificial grass. The garden also includes a large timber outdoor kitchen area and gated access to the rear.
Parking
Allocated parking for up to two vehicles is located directly behind the garden, accessible via a private gateway.
Location
Situated in the heart of a popular development in Wem, this home is perfectly positioned for local amenities including shops, schools, healthcare facilities, and public transport links. Wem Station offers direct rail services to Crewe, Shrewsbury, Birmingham, and London. The nearby market towns of Shrewsbury and Whitchurch offer further amenities and are within easy reach by car.
NOTICE:
Whilst every effort has been made to ensure the accuracy of these sales details, they are for guidance purposes only. Prospective purchasers or lessees are advised to seek their own professional advice and to satisfy themselves by inspection or otherwise as to the accuracy of the information provided. No representation or warranty whatsoever is made in relation to this property by Welch Estate Agents or its employees, nor do these sales details form part of any offer or contract.
Utilities, Rights, Easements & Risks
Utility Supplies
| Electricity | Ask Agent |
|---|---|
| Water | Ask Agent |
| Heating | Ask Agent |
| Broadband | Ask Agent |
| Sewerage | Ask Agent |
Rights & Restrictions
| Article 4 Area | Ask Agent |
|---|---|
| Listed property | Ask Agent |
| Restrictions | Ask Agent |
| Required access | Ask Agent |
| Rights of Way | Ask Agent |
Risks
| Flooded in last 5 years | Ask Agent |
|---|---|
| Flood defenses | Ask Agent |
| Flood sources | Ask Agent |
Additional Details
Broadband Speeds
| Minimum | Maximum | |
|---|---|---|
| Download | 16.00 Mbps | 1800.00 Mbps |
| Upload | 1.00 Mbps | 1000.00 Mbps |
| Estimated broadband speeds provided by Ofcom for this property's postcode. | ||
Mobile Coverage
| Indoor | |||
|---|---|---|---|
| Provider | Voice | Data | 4G |
| EE | |||
| Three | |||
| O2 | |||
| Vodafone | |||
| Estimated mobile coverage provided by Ofcom for this property's postcode. | |||
| Outdoor | |||
|---|---|---|---|
| Provider | Voice | Data | 4G |
| EE | |||
| Three | |||
| O2 | |||
| Vodafone | |||
| Estimated mobile coverage provided by Ofcom for this property's postcode. | |||


