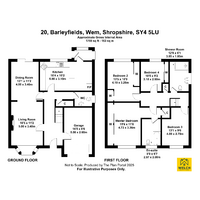4 bed Detached House
Barleyfields, Wem, Shrewsbury, Shropshire
Offers in region of
£350,000
SSTC
Features
Summary
An exceptional opportunity to acquire this thoughtfully maintained, expansive four-bedroom detached property, situated in a sought-after location in the heart of Wem. This home offers generous family accommodation with a countryside outlook, all within walking distance of the town centre. Perfect for those seeking a balance of rural tranquillity and convenient access to local amenities
Description
An exceptional opportunity to acquire this thoughtfully maintained, expansive four-bedroom detached property, situated in a sought-after location in the heart of Wem. This home offers generous family accommodation with a countryside outlook, all within walking distance of the town centre. Perfect for those seeking a balance of rural tranquillity and convenient access to local amenities.
Entrance Hall
A welcoming entrance hall provides access to all downstairs accommodation, including the integral garage and the rear garden.
A staircase leads to the first floor.
Kitchen/Breakfast Room
This well-appointed kitchen features contemporary matching wall and base units, complemented by one-inch worktops. It is equipped with a four-ring gas hob, extractor fan, integrated oven and grill, and space for a fridge/freezer. A single drainer sink is positioned under a window that overlooks the rear garden, and a breakfast bar offers a social space. A rear porch leads directly to the garden, ideal for entertaining.
Living Room
The spacious living room benefits from a bay window overlooking the front garden, providing ample natural light. A brick-surround gas fireplace serves as the room's focal point, while wall and ceiling lights add to the inviting atmosphere. The room is generously sized and offers flexibility in layout.
Dining Room
Accessible from the living room, the dining room boasts a range of sockets and ample space for a large dining table and chairs.
A single pendant light and patio doors open out to the rear garden, creating a seamless connection between the indoor and outdoor spaces.
Downstairs W/C
A conveniently located ground-floor W/C with a hand basin, under-cupboard storage, and neutral half-tiled walls.
Master Bedroom & En-Suite
The master suite is a spacious double bedroom featuring neutral décor, fitted wardrobes, and a large window with views of the front garden. The en-suite bathroom is fully tiled, offering a bath unit, single sink, W/C, bidet, towel rail, and a window to the front elevation.
Bedroom Two
A well-sized double bedroom with feature doors, neutral décor, built-in wardrobes, and a window overlooking the rear garden.
Bedroom Three
Another generous double bedroom with bespoke skirting, neutral décor, and matching carpets. This room also benefits from a front-facing window, offering views of the front garden.
Bedroom Four
A comfortable double bedroom with similar features to the other rooms, including built-in wardrobes, neutral décor, and a window overlooking the rear garden.
Family Bathroom
A contemporary family bathroom, half-tiled, with a shower tray, W/C, hand basin, bathroom unit, towel holder, and a window to the side elevation.
Garage
Single integral garage with electric door.
External
To the front, the property features a well-maintained driveway providing parking for up to four vehicles. To the rear, a spacious walled garden offers a mix of lawn and neatly kept borders, providing a private space that enjoys a rural outlook and is not overlooked.
Location
Situated in a desirable residential area, this property benefits from its proximity to Wem town centre, which offers a variety of shops, schools, and recreational facilities. For those needing to commute, the property lies within easy reach of Shrewsbury, Telford, Ellesmere, and Whitchurch.
Services
Mains water, drainage, and electricity
Gas central heating (untested by the agent)
Local Authority: Shropshire County Council
Council Tax Band: D
Tenure: Freehold
Viewing Arrangements
Viewing is strictly by prior appointment only with Welch Estate Agents. A video tour is available upon request.
Notice
While every effort has been made to ensure the accuracy of these details, they are for guidance purposes only. Prospective buyers are advised to seek their own professional advice and conduct their own investigations to verify the details. No representation or warranty is made by Welch Estate Agents or its employees regarding the property, nor do these details form part of any offer or contract
Utilities, Rights, Easements & Risks
Utility Supplies
| Electricity | Ask Agent |
|---|---|
| Water | Ask Agent |
| Heating | Ask Agent |
| Broadband | Ask Agent |
| Sewerage | Ask Agent |
Rights & Restrictions
| Article 4 Area | Ask Agent |
|---|---|
| Listed property | Ask Agent |
| Restrictions | Ask Agent |
| Required access | Ask Agent |
| Rights of Way | Ask Agent |
Risks
| Flooded in last 5 years | Ask Agent |
|---|---|
| Flood defenses | Ask Agent |
| Flood sources | Ask Agent |
Additional Details
Broadband Speeds
| Minimum | Maximum | |
|---|---|---|
| Download | 15.00 Mbps | 2300.00 Mbps |
| Upload | 1.00 Mbps | 2300.00 Mbps |
| Estimated broadband speeds provided by Ofcom for this property's postcode. | ||
Mobile Coverage
| Indoor | |||
|---|---|---|---|
| Provider | Voice | Data | 4G |
| EE | |||
| Three | |||
| O2 | |||
| Vodafone | |||
| Estimated mobile coverage provided by Ofcom for this property's postcode. | |||
| Outdoor | |||
|---|---|---|---|
| Provider | Voice | Data | 4G |
| EE | |||
| Three | |||
| O2 | |||
| Vodafone | |||
| Estimated mobile coverage provided by Ofcom for this property's postcode. | |||
