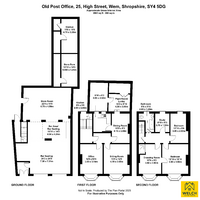4 bed Commercial Pub Sale and Building Plot
The Old Post Office , 25, High Street, Wem, Shropshire, SY4 5DG & Building plots
Offers in region of
£229,950
SSTC
Features
Summary
Prominent Town Centre Three-Storey Public House with Spacious Apartment, Generous Outdoor Space & Change of Use Planning Permission , Four bedroom Existing Apartment and erection of a new build residential building incorporating 7 no. apartments
Description
Old Post Office And Buildings To The Rear, 25 High Street, Wem, Shrewsbury/Associated planning permissions
OFFERS IN THE REGION OF £229,950
Prominent Town Centre Three-Storey Public House with Spacious Apartment, Generous Outdoor Space & Change of Use Planning Permission Granted For Retail Unit (Class E a-g) , Four bedroom Existing Apartment and erection of a new build residential building incorporating 7 no. apartments
Location: Old Post Office And Buildings To The Rear, 25 High Street, Wem, Shrewsbury
Price: £229,950
Brief Description
Current situation:
This fantastic property presents a rare opportunity for investors and operators looking to enter or expand within the hospitality sector. Located in a prime town centre position, this traditional three-storey public house offers generous commercial space, a well-sized Four-bedroom apartment with a range of further rooms also available to be utilise. Externally the property has access via walkway and leek street to the rear space which is compromised of outbuildings , presently used as garages and storage , a rear courtyard utilised as the current beer garden
Proposed Development:
Redevelopment of site to include change of use of public house to retail (Class E a-g), retention of existing residential accommodation as a separate dwelling, erection of a new build residential building incorporating 7 no. apartments following removal of existing outbuildings and associated external works.
Full Description
Ground Floor:
Commercial space situated of bar or retail (Class E a-g), Providing ample floor space and access to cellars and further ancillary areas
Welcoming bar area
Restaurant seating areas
Equipped commercial kitchen
Customer toilets
Access to cellar
First Floor:
Two-bedroom apartment, providing comfortable living space with a kitchen, living room, and bathroom—perfect for the owner or staff.
Hallway Office Sitting Room Dining Room Kitchen Lobby External Lobby
Second Floor:
Additional space that could be reconfigured for a variety of uses, enhancing the property's flexibility and potential.
Master Bedroom Double Bedroom Double bedroom Single Bedroom Bathroom Hallway
Additional Features:
1) The property is of traditional brick construction with part sandstone and part brick frontage under a slate-tiled roof.
2)A detached building at the rear of the property includes two stores, offering ample storage options. Currently in disrepair
3) 5 No. Garages combined into one dwelling in satisfactory condition
4)The property is CCTV-secured
5) External rear courtyard has double gated access
Further Benefits:
1) Free of tie, offering complete flexibility to operate without any restrictions. 2)Basement area that could be further developed for storage or additional business use. 3)Change of use planning permission granted, offering flexible future development options.
This remarkable property presents a unique opportunity for those seeking to operate a successful pub, expand into food service, or capitalize on the exciting possibilities enabled by the granted change of use permission. Boasting ample outdoor space and a substantial customer base, this is an ideal chance to transform a traditional public house into a modern establishment or leverage the potential of the sale to develop a new business and residential venture.
Notice: Planning reference : 23/00059/FUL ( For all planning documents , please enquire.)
VAT : sale is subject to VAT
LOCAL AUTHORITY Shropshire County Council
COUNCIL TAX BAND E
TENURE Freehold.
CONSTRUCTION TYPE Brick construction
VIEWING by prior appointment only through Welch Estate Agents.
VIDEO TOUR available upon request
NOTICE Whilst every effort has been made to ensure the accuracy of these sales details, they are for guidance purposes only and prospective purchasers or lessees are advised to seek their own professional advice as well as to satisfy themselves by inspection or otherwise as to their correctness. No representation or warranty whatsoever is made in relation to this property by Welch Estate Agents or its employees nor do such sales details form part of any offer or contract.
Utilities, Rights, Easements & Risks
Utility Supplies
| Electricity | Ask Agent |
|---|---|
| Water | Ask Agent |
| Heating | Ask Agent |
| Broadband | Ask Agent |
| Sewerage | Ask Agent |
Rights & Restrictions
| Article 4 Area | Ask Agent |
|---|---|
| Listed property | Ask Agent |
| Restrictions | Ask Agent |
| Required access | Ask Agent |
| Rights of Way | Ask Agent |
Risks
| Flooded in last 5 years | Ask Agent |
|---|---|
| Flood defenses | Ask Agent |
| Flood sources | Ask Agent |
Additional Details
Broadband Speeds
| Minimum | Maximum | |
|---|---|---|
| Download | 18.00 Mbps | 2300.00 Mbps |
| Upload | 1.00 Mbps | 2300.00 Mbps |
| Estimated broadband speeds provided by Ofcom for this property's postcode. | ||
Mobile Coverage
Mobile coverage information is not available for this property.
