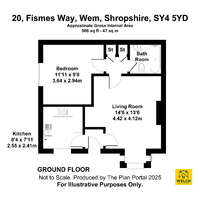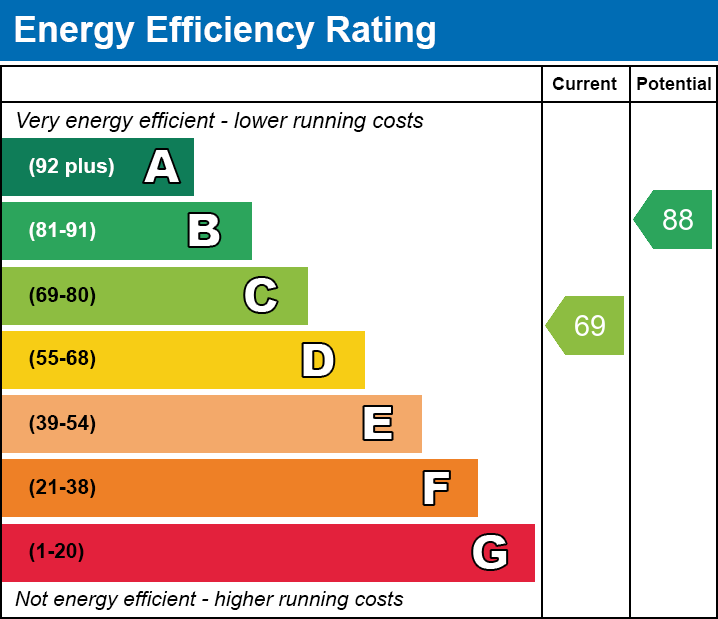1 bed Semi-detached Bungalow
Fismes Way, Wem, Shrewsbury, Shropshire
Asking Price
£199,950
SSTC
Features
Summary
Located in a highly sought-after residential location, Fismes Way is conveniently located at the end of a quiet cul-de-sac at the edge of the market town of Wem. Despite its peaceful setting, it is just a short walk from the town centre, offering easy access to local amenities and transport links, including the railway station.
Description
Located in a highly sought-after residential location, Fismes Way is conveniently located at the end of a quiet cul-de-sac at the edge of the market town of Wem. Despite its peaceful setting, it is just a short walk from the town centre, offering easy access to local amenities and transport links, including the railway station.
Updated to the highest standard by the current owners, this well-maintained property is fully equipped with gas-fired central heating and double glazing throughout, providing the following accommodation:
Approached via a gravel driveway, a paved pathway leads to the front entrance, which is sheltered by a canopied porch. A partially glazed door opens into the welcoming reception hallway.
Kitchen:
The kitchen is a newly fitted Wren design, offering a comprehensive range of base and wall units complemented by contrasting work surfaces. It features a stainless steel sink and drainer with a mixer tap, as well as an integrated microwave oven, cooker, induction hob, and extraction unit with hood. The kitchen is further enhanced with tiled splashbacks, laminated vinyl tiled flooring, a dishwasher, and an integrated fridge freezer.
Lounge:
The lounge is a generously proportioned room, featuring a bay window that overlooks the front garden, with a radiator positioned beneath. An attractive electric fire, set against a feature wall, serves as a striking focal point in this bright and spacious living area. The room is further enhanced by a range of ceiling spotlights. Additionally, there is plenty of room to accommodate a dining area.
Hallway:
A door from the lounge leads into the inner hallway, which features two built-in storage cupboards. One cupboard houses the gas-fired central heating boiler and serves as an airing cupboard, while the other provides excellent additional storage space.
Further doors from the inner hallway open into the bedroom and bathroom:
Bedroom:
The double bedroom benefits from a side-aspect window, with a radiator positioned beneath, and includes a built-in wardrobe with double doors. The feature wallpaper, as seen in the lounge, is carried through into the bedroom, enhancing the modern feel of the space.
Bathroom:
The bathroom is fully tiled and finished to a contemporary standard, featuring a white suite comprising a wash hand basin, a panelled bath with a shower over and screen, and a low-level WC. The room also boasts attractive-style flooring and is equipped with an extractor fan and ceiling light.
External:
Situated in a peaceful cul-de-sac, the property is approached via a shared driveway. A paved pathway leads to the front door, with gravelled areas for ease of maintenance.
The front garden is neatly landscaped with a well-maintained lawn, bordered by a selection of flowering plants and ornamental shrubs. Additional shaped borders with mature shrubs and plants are located to the side of the property.
Local Area:
20 Fismes Way enjoys a peaceful cul-de-sac position within a popular residential area on the outskirts of Wem, off the B5476 Whitchurch Road. The town of Wem offers excellent amenities, including doctors, dentists, schools, independent shops, a supermarket, and a variety of pubs and eateries. The larger towns of Shrewsbury and Whitchurch are just a short drive away, and Wem Railway Station provides direct rail links to Crewe to the north and Shrewsbury, Birmingham, and London to the south.
LOCAL AUTHORITY Shropshire County Council
COUNCIL TAX BAND: B
TENURE: Freehold.
CONSTRUCTION TYPE: Brick construction
VIEWING by prior appointment only through Welch Estate Agents.
VIDEO TOUR available upon request.
NOTICE Whilst every effort has been made to ensure the accuracy of these sales details, they are for guidance purposes only, and prospective purchasers or lessees are advised to seek their own professional advice as well as to satisfy themselves by inspection or otherwise as to their correctness. No representation or warranty whatsoever is made in relation to this property by Welch Estate Agents or its employees, nor do such sales details form part of any offer or contract.
Utilities, Rights, Easements & Risks
Utility Supplies
| Electricity | Ask Agent |
|---|---|
| Water | Ask Agent |
| Heating | Ask Agent |
| Broadband | Ask Agent |
| Sewerage | Ask Agent |
Rights & Restrictions
| Article 4 Area | Ask Agent |
|---|---|
| Listed property | Ask Agent |
| Restrictions | Ask Agent |
| Required access | Ask Agent |
| Rights of Way | Ask Agent |
Risks
| Flooded in last 5 years | Ask Agent |
|---|---|
| Flood defenses | Ask Agent |
| Flood sources | Ask Agent |
Additional Details
Broadband Speeds
| Minimum | Maximum | |
|---|---|---|
| Download | 15.00 Mbps | 2300.00 Mbps |
| Upload | 1.00 Mbps | 2300.00 Mbps |
| Estimated broadband speeds provided by Ofcom for this property's postcode. | ||
Mobile Coverage
| Indoor | |||
|---|---|---|---|
| Provider | Voice | Data | 4G |
| EE | |||
| Three | |||
| O2 | |||
| Vodafone | |||
| Estimated mobile coverage provided by Ofcom for this property's postcode. | |||
| Outdoor | |||
|---|---|---|---|
| Provider | Voice | Data | 4G |
| EE | |||
| Three | |||
| O2 | |||
| Vodafone | |||
| Estimated mobile coverage provided by Ofcom for this property's postcode. | |||


