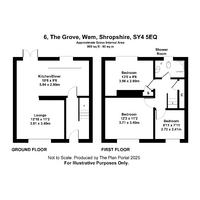3 bed Town House
The Grove, Wem, Shrewsbury, Shropshire
Offers Over
£210,000
Available
Features
Summary
An attractively presented, modernised three-bedroom property, located in a sought-after area within this desirable market town. This immaculately maintained residence has undergone tasteful refurbishment to a high standard, combining contemporary living with traditional appeal. Benefiting from new UPVC windows and doors, a modern combi boiler, and the addition of new carpets and LVT flooring to the ground floor, this property offers an energy-efficient and comfortable living environment
Description
An attractively presented, modernised three-bedroom property, located in a sought-after area within this desirable market town. This immaculately maintained residence has undergone tasteful refurbishment to a high standard, combining contemporary living with traditional appeal. Benefiting from new UPVC windows and doors, a modern combi boiler, and the addition of new carpets and LVT flooring to the ground floor, this property offers an energy-efficient and comfortable living environment.
The accommodation comprises an entrance hall, a spacious lounge, an expansive kitchen/dining room, three well-proportioned bedrooms, and a fully refitted shower room. Externally, there is ample driveway parking, a secluded, well-maintained rear garden, and useful outhouses. Early viewing is highly recommended. The property is offered for sale with no upward chain.
Entrance Door Opening to:
Reception Hall – A welcoming entrance area with a useful understairs recess, a radiator, and LVT flooring, which extends through the ground floor accommodation.
Kitchen/Dining Room
The heart of the home, this generously sized kitchen/dining room is ideal for both family living and entertaining. The dining area is bright and airy, featuring double-opening doors that lead to the garden, a radiator, and LVT flooring. The kitchen is fitted with a comprehensive range of modern wooden-fronted units, including a 1 1/2 drainer sink unit set into a base cupboard, with space and plumbing for a washing machine. Additional cupboards and drawers with round-edged work surfaces over, complemented by a matching range of eye-level wall units, complete the kitchen. A window overlooks the garden, allowing natural light to fill the space.
Lounge
A well-proportioned living room, featuring a window to the front, offering pleasant views of the exterior. The lounge also benefits from a TV aerial point and a radiator, providing a comfortable space for relaxation.
From the reception hall, a staircase leads to the First Floor Landing, which offers access to the roof space and a storage cupboard housing the modern gas central heating combi boiler.
Bedroom One
A spacious double bedroom, offering a front-facing window, a radiator, and ample space for a variety of bedroom furnishings.
Bedroom Two
A second double bedroom, featuring a rear-facing window, a radiator, and a conveniently located storage cupboard, providing additional space for storage.
Bedroom Three
A comfortable single bedroom, offering a front-facing window and a radiator, ideal as a child's room, a study, or a home office.
Refitted Shower Room
A stylishly refitted shower room with a modern white suite, comprising a walk-in shower unit with a glass enclosure, a wash hand basin set into a vanity unit, and a low flush WC. The heated towel rail adds comfort, while a rear-facing window provides natural light.
Outside
The property is set back from the road and is approached via a driveway that provides parking for several vehicles. The rear garden offers a private and peaceful outdoor space, featuring a generous paved sun terrace, a well-maintained lawn area, and a useful brick-built store. Adjacent to the sun terrace, a charming pergola provides an ideal space for outdoor relaxation or entertaining. The garden is fully enclosed by fencing, offering a secure and private setting.
PROPERTY NO.6
LOCAL AUTHORITY Shropshire County Council
COUNCIL TAX BAND A
TENURE Freehold.
EPC C
CONSTRUCTION TYPE Brick construction
VIEWING by prior appointment only through Welch Estate Agents.
VIDEO TOUR available upon request
NOTICE Whilst every effort has been made to ensure the accuracy of these sales details, they are for guidance purposes only and prospective purchasers or lessees are advised to seek their own professional advice as well as to satisfy themselves by inspection or otherwise as to their correctness. No representation or warranty whatsoever is made in relation to this property by Welch Estate Agents or its employees nor do such sales details form part of any offer or contract.
Utilities, Rights, Easements & Risks
Utility Supplies
| Electricity | Ask Agent |
|---|---|
| Water | Ask Agent |
| Heating | Ask Agent |
| Broadband | Ask Agent |
| Sewerage | Ask Agent |
Rights & Restrictions
| Article 4 Area | Ask Agent |
|---|---|
| Listed property | Ask Agent |
| Restrictions | Ask Agent |
| Required access | Ask Agent |
| Rights of Way | Ask Agent |
Risks
| Flooded in last 5 years | Ask Agent |
|---|---|
| Flood defenses | Ask Agent |
| Flood sources | Ask Agent |
Additional Details
Broadband Speeds
| Minimum | Maximum | |
|---|---|---|
| Download | 17.00 Mbps | 2300.00 Mbps |
| Upload | 1.00 Mbps | 2300.00 Mbps |
| Estimated broadband speeds provided by Ofcom for this property's postcode. | ||
Mobile Coverage
| Indoor | |||
|---|---|---|---|
| Provider | Voice | Data | 4G |
| EE | |||
| Three | |||
| O2 | |||
| Vodafone | |||
| Estimated mobile coverage provided by Ofcom for this property's postcode. | |||
| Outdoor | |||
|---|---|---|---|
| Provider | Voice | Data | 4G |
| EE | |||
| Three | |||
| O2 | |||
| Vodafone | |||
| Estimated mobile coverage provided by Ofcom for this property's postcode. | |||


