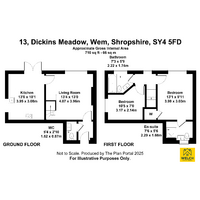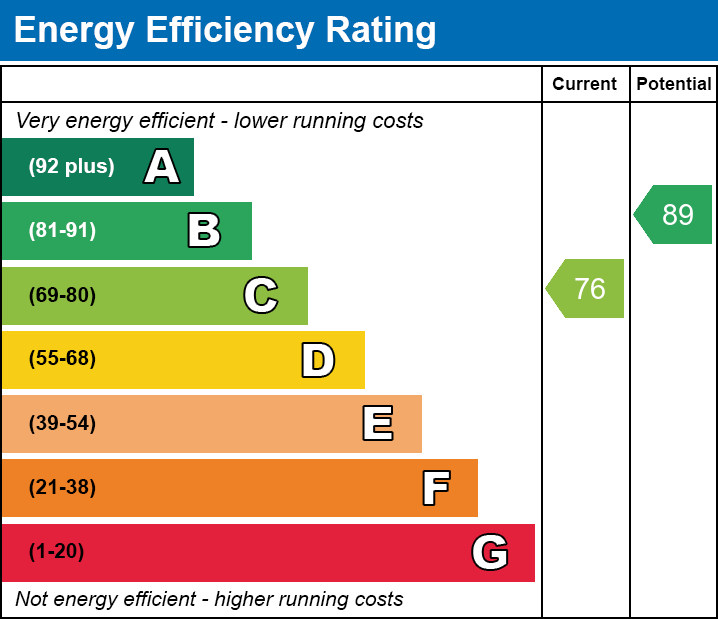2 bed Terraced House
Dickins Meadow, Wem, Shrewsbury, Shropshire
Offers in region of
£210,000
Available
Features
Summary
This stunning two bedroom home is ideally situated just a short walk from the heart of Wem, a lovely market town north of Shrewsbury and surrounded by the beautiful Shropshire countryside. Perfect for a first-time buyer, young family, or retiree looking to downsize, the property boasts a generous plot in a peaceful cul-de-sac. Notably, it offers allocated parking and side access to the garden—features rarely found in properties of this size.
Description
This stunning two bedroom home is ideally situated just a short walk from the heart of Wem, a lovely market town north of Shrewsbury and surrounded by the beautiful Shropshire countryside. Perfect for a first-time buyer, young family, or retiree looking to downsize, the property boasts a generous plot in a peaceful cul-de-sac. Notably, it offers allocated parking and side access to the garden—features rarely found in properties of this size. The home itself is surprisingly spacious and well-designed, with a welcoming entrance hallway, a convenient WC, a comfortable living room, a modern kitchen-diner, a principal bedroom with an en suite shower room, a second double bedroom, and a family bathroom. Outside, you'll find a private, landscaped rear garden that’s larger than average for this type of property, featuring a sizeable patio, a shaped lawn, and raised borders.
Location
Wem is a thriving market town that offers a wide range of amenities, including excellent schools, a library, post office, and medical surgery. Leisure options abound, with a swimming pool, gym, bowling green, tennis courts, and cricket club. The Town Hall has been converted into a popular arts centre, and the town’s railway station is within walking distance.
Interior
Entrance Hall: Welcoming space with radiator and wood-style flooring.
WC: Featuring a low flush WC, wash hand basin, complementary tiled surrounds, and radiator.
Living Room: Enjoys a view of the rear garden through a window, with TV and media points, radiator, and wood flooring.
Kitchen-Diner: The dining area has double-opening French doors leading to the rear garden and a radiator. The kitchen is well-equipped with contemporary units, a one-and-a-half bowl sink with mixer taps, a four-ring hob, an oven, extractor hood, integrated washer dryer, slimline dishwasher, and fridge freezer. Matching eye-level wall units and a side window complete the space.
Stairs: Leading from the lounge to the first-floor landing with access to the loft space and a rear-facing window.
Principal Bedroom: A spacious room with a rear-facing window and radiator.
En Suite Shower Room: Includes a three-piece suite with a shower cubicle, low flush WC, wash hand basin, tiled surrounds, inset ceiling lights, extractor fan, and double-glazed window to the front.
Bedroom Two: A second double bedroom with a side-facing window and radiator.
Family Bathroom: Features a three-piece suite with a panelled bath, low flush WC, wash hand basin, tiled surrounds, inset ceiling lights, extractor fan, and a double-glazed window to the rear, plus radiator.
Exterior
The property offers allocated parking, and a gated entrance leads to the rear garden. The garden is larger than usual for properties of this kind and is a standout feature, perfect for outdoor dining and relaxation. It includes a newly paved patio, a shaped lawn with raised borders, and a second paved patio area ideal for evening seating.
Council Tax
We are advised that the property is Freehold. We recommend verifying this during pre-contract inquiries.
Utilities, Rights, Easements & Risks
Utility Supplies
| Electricity | Ask Agent |
|---|---|
| Water | Ask Agent |
| Heating | Ask Agent |
| Broadband | Ask Agent |
| Sewerage | Ask Agent |
Rights & Restrictions
| Article 4 Area | Ask Agent |
|---|---|
| Listed property | Ask Agent |
| Restrictions | Ask Agent |
| Required access | Ask Agent |
| Rights of Way | Ask Agent |
Risks
| Flooded in last 5 years | Ask Agent |
|---|---|
| Flood defenses | Ask Agent |
| Flood sources | Ask Agent |
Additional Details
Broadband Speeds
| Minimum | Maximum | |
|---|---|---|
| Download | 16.00 Mbps | 1800.00 Mbps |
| Upload | 1.00 Mbps | 1000.00 Mbps |
| Estimated broadband speeds provided by Ofcom for this property's postcode. | ||
Mobile Coverage
| Indoor | |||
|---|---|---|---|
| Provider | Voice | Data | 4G |
| EE | |||
| Three | |||
| O2 | |||
| Vodafone | |||
| Estimated mobile coverage provided by Ofcom for this property's postcode. | |||
| Outdoor | |||
|---|---|---|---|
| Provider | Voice | Data | 4G |
| EE | |||
| Three | |||
| O2 | |||
| Vodafone | |||
| Estimated mobile coverage provided by Ofcom for this property's postcode. | |||


