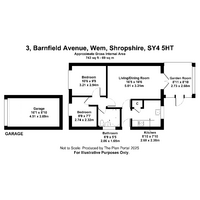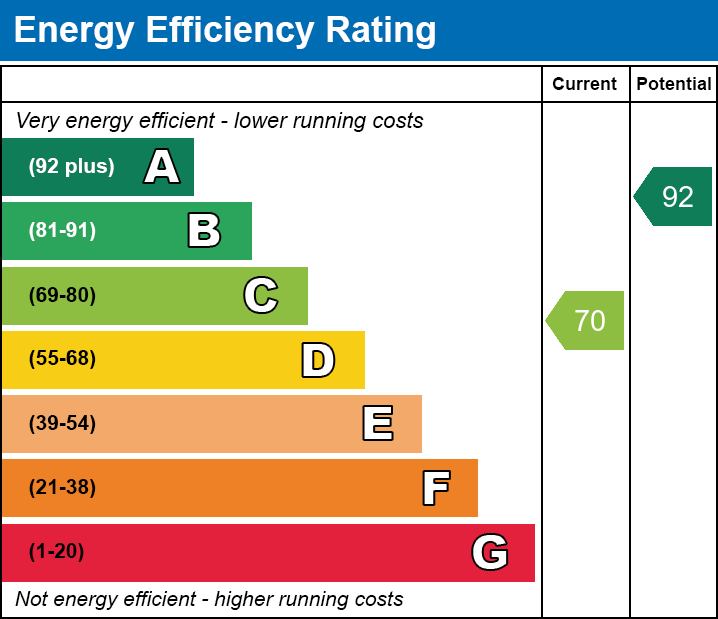2 bed Semi-detached Bungalow
Barnfield Avenue, Wem, Shrewsbury, Shropshire
Offers in region of
£240,000
Available
Features
Summary
This beautifully modernised and well-presented single-storey home is situated in a peaceful cul-de-sac on Barnfield Avenue, just a short distance from the centre of the popular town of Wem. With easy access to nearby towns such as Whitchurch, Ellesmere, and Shrewsbury, this property offers a perfect balance of quiet residential living and proximity to local amenities.
Description
This beautifully modernised and well-presented single-storey home is situated in a peaceful cul-de-sac on Barnfield Avenue, just a short distance from the centre of the popular town of Wem. With easy access to nearby towns such as Whitchurch, Ellesmere, and Shrewsbury, this property offers a perfect balance of quiet residential living and proximity to local amenities.
Property Features:
Entrance Hall
The side entrance door leads into the welcoming entrance hall, featuring wood-effect vinyl flooring, a night storage heater, and a loft hatch providing access to additional storage space.
Lounge/Diner
The spacious lounge/diner is a bright and inviting room, featuring a charming log burner that creates a cosy atmosphere. The room has wood-effect vinyl flooring, a night storage heater, and double doors that lead into the garden room, offering a seamless flow of living space.
Garden Room
This delightful garden room provides ample natural light through its double-glazed windows and doors, which open out onto the rear garden. It offers an ideal space for relaxing or entertaining, with wood-effect vinyl flooring enhancing the contemporary feel of the room.
Kitchen
The modern kitchen is equipped with a range of base and wall-mounted units, worktop surfaces, and a drainer sink unit. Integrated appliances include a dishwasher and washing machine, and there is space for a fridge-freezer. A double-glazed window overlooks the rear garden, bringing in plenty of natural light. An airing cupboard houses the hot water cylinder with an Economy 7 immersion heater.
Inner Hall
Leading off from the lounge/diner, the inner hall provides access to the two bedrooms and the shower room, offering privacy and separation from the living areas.
Bedroom One
The spacious master bedroom is located at the front of the property, with a double-glazed window allowing natural light to flood the room. It also benefits from an electric night storage heater.
Bedroom Two
The second bedroom is also positioned at the front of the property, with a double-glazed window and an electric night storage heater. It is a comfortable space, perfect for a guest room, home office, or additional bedroom.
Shower Room
The modern shower room features a large walk-in shower enclosure, a vanity unit with a wash hand basin, and a low flush W.C. There is also a heated towel radiator for added comfort, and a frosted double-glazed window to the side for ventilation.
Exterior Features:
Driveway and Garage
The property is accessed via a driveway suitable for at least three cars, leading to a garage (4.90m x 2.67m) with an up-and-over door. The garage benefits from power and lighting, providing additional storage space or potential for a workshop.
Front and Rear Gardens
The front garden is gravelled with plants and shrubs, offering a low-maintenance but attractive curb appeal. The rear garden can be accessed either from the driveway or through the garden room. Designed with low maintenance in mind, it features a sitting area, an ornamental fish pond, flower borders, and a useful area to the rear of the garage, perfect for additional storage or outdoor projects.
Additional Information:
Heating: The property benefits from an electric night storage heating system, recently upgraded for greater efficiency. Modern double-glazed windows throughout the property also contribute to the home’s energy efficiency.
EPC Rating: C (Energy Efficient).
Council Tax: Band B (Shropshire).
This property offers a fantastic opportunity for those seeking a well-maintained and modern home in a sought-after location. With its spacious interior, modern amenities, and low-maintenance exterior, it is ideal for individuals or couples looking for comfortable living in a tranquil setting.
Location:
The property is conveniently located within walking distance to the centre of Wem, where you will find a range of local shops, recreational facilities, and educational services. The larger centres of Whitchurch (8 miles), Ellesmere (9 miles), and Shrewsbury (10 miles) are all easily accessible by car, providing a wider range of amenities. Wem also has a railway station, offering direct services on the Manchester to Cardiff line, making commuting straightforward.
Directions:
From the centre of Wem, head along New Street and turn left into Pyms Road by the Hawkstone Arms. Continue along Pyms Road, turn right into Trentham Road, and take the second left onto Barnfield Avenue. The property will be located on the left-hand side clearly marked by a Welch Estate Agents Sign.
Viewing:
Viewing is highly recommended to fully appreciate the features and charm of this delightful property. For further details or to arrange a viewing, please contact Welch Estate Agents
Utilities, Rights, Easements & Risks
Utility Supplies
| Electricity | Ask Agent |
|---|---|
| Water | Ask Agent |
| Heating | Ask Agent |
| Broadband | Ask Agent |
| Sewerage | Ask Agent |
Rights & Restrictions
| Article 4 Area | Ask Agent |
|---|---|
| Listed property | Ask Agent |
| Restrictions | Ask Agent |
| Required access | Ask Agent |
| Rights of Way | Ask Agent |
Risks
| Flooded in last 5 years | Ask Agent |
|---|---|
| Flood defenses | Ask Agent |
| Flood sources | Ask Agent |
Additional Details
Broadband Speeds
| Minimum | Maximum | |
|---|---|---|
| Download | 14.00 Mbps | 1800.00 Mbps |
| Upload | 1.00 Mbps | 1000.00 Mbps |
| Estimated broadband speeds provided by Ofcom for this property's postcode. | ||
Mobile Coverage
| Indoor | |||
|---|---|---|---|
| Provider | Voice | Data | 4G |
| EE | |||
| Three | |||
| O2 | |||
| Vodafone | |||
| Estimated mobile coverage provided by Ofcom for this property's postcode. | |||
| Outdoor | |||
|---|---|---|---|
| Provider | Voice | Data | 4G |
| EE | |||
| Three | |||
| O2 | |||
| Vodafone | |||
| Estimated mobile coverage provided by Ofcom for this property's postcode. | |||


