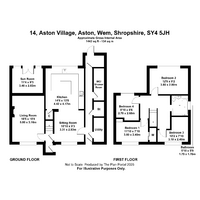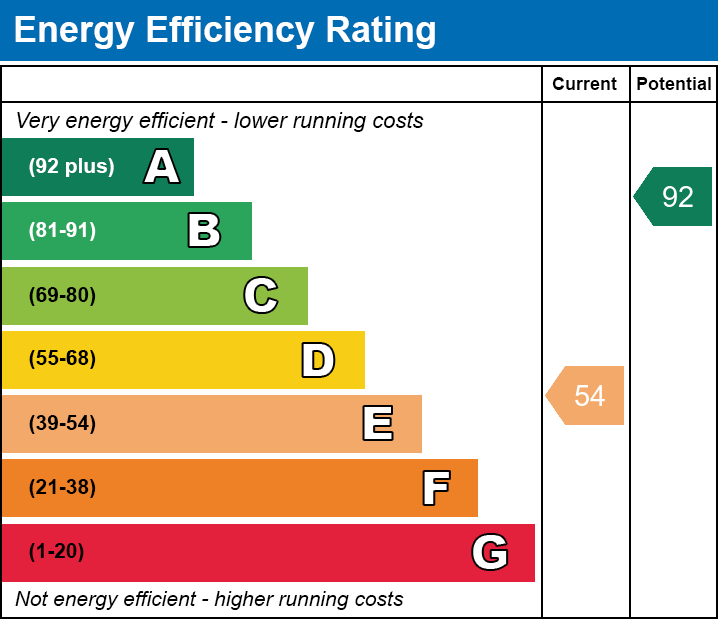4 bed Semi-detached House
Aston, Wem, Shrewsbury, Shropshire
Offers in region of
£280,000
SSTC
Features
Summary
This charming and spacious four-bedroom semi-detached family house is located in the popular North Shropshire hamlet of Aston , offering generous living space both inside and out.
This well-appointed property offers a flexible layout with spacious rooms and excellent outdoor space, ideal for family living. Its location in a peaceful hamlet, combined with attractive gardens and ample parking, makes it an excellent choice for those seeking both comfort and practicality.
Description
This charming and spacious four-bedroom semi-detached family house is located in a popular North Shropshire hamlet, offering generous living space both inside and out. The property is well-presented and thoughtfully designed, with a range of versatile living areas and good-sized gardens. The home benefits from a large driveway with ample parking space and beautifully landscaped gardens, perfect for outdoor entertaining.
Internal Accommodation:
Ground Floor:
Reception Hall: With a radiator, wooden-style flooring, and a window to the front, offering a welcoming entrance.
Living room : A light and spacious room with a front-facing window, television aerial point, wooden-style flooring, an attractive fire surround with a tiled hearth, a radiator, and double doors leading into the sun/dining room.
Sun/Dining Room : Featuring wooden-style flooring, a radiator, a window, and French doors opening to the rear garden, creating a great space for dining or relaxing.
Breakfast Kitchen : A well-equipped kitchen with one-and-a-half bowl sink, a range of matching base units, an electric hob, built-in oven, extractor hood, space for a fridge and dishwasher, and ample space for a breakfast table and dresser. Tiled flooring, radiator, and an under-stairs storage cupboard. This room opens into the sitting room.
Sitting Room : Open to the breakfast kitchen, this room features wooden-style flooring, a radiator, and a window to the front.
Side Lobby and Additional Front Entrance Door: This gives access to the utility/home office, utility/store room, and shower room.
Utility /Home Office (2.91m x 3.43m): A quiet space with a front-facing window, wooden-style flooring, and a radiator, ideal for working from home.
Store Room (1.70m x 1.82m): A functional space with vinyl flooring, space for a freezer and tumble dryer, and access to the wet room.
Shower Room (1.62m x 1.86m): Featuring a low flush WC, wash hand basin, and walk-in shower, with tiled flooring and a rear-facing window.
Rear Porch: Equipped with a Belfast-style sink, space, and plumbing for a washing machine, with access to the rear garden.
First Floor:
Landing: With a window offering pleasant views over the countryside, overhead storage cupboards.
Bedroom One : A front-facing room with a built-in storage cupboard and a radiator.
Bedroom Two : A spacious room with rear-facing windows offering views of farmland, a radiator, and loft access.
Bedroom Three : A front-facing room with a built-in storage cupboard and a radiator.
Bedroom Four : A rear-facing room with views of farmland and a radiator.
Bathroom: With a panelled bath, pedestal wash hand basin, low flush WC, tiled walls, vinyl flooring, and a side-facing window.
Outside:
The property is set back from the road and approached via a large driveway, offering plenty of parking and turning space for multiple vehicles.
The rear garden is a standout feature, providing an ideal space for outdoor relaxation and entertainment. It includes a large paved patio area, an ornamental fish pond, and a well-maintained lawn with raised flowerbeds, shrubs, and herbaceous plants. The garden is fully enclosed by fencing and also features two garden sheds/workshops. There is an additional lawn area approximately 10.0m x 12.0m (33'0" x 39'0"), perfect for further outdoor activities
Tenure: We are advised the property is freehold and would recommend this be verified during pre-contract enquiries.
Council Tax Band C
Viewing by prior appointment only through Welch Estate Agents.
Video tour available upon request
NOTICE Whilst every effort has been made to ensure the accuracy of these sales details, they are for guidance purposes
only, and prospective purchasers or lessees are advised to seek their own professional advice as well as to satisfy themselves by inspection or otherwise as to their correctness. No representation or warranty whatsoever is made in relation
to this property by Welch Estate Agents or its employees, nor do such sales details form part of any offer or contract
Utilities, Rights, Easements & Risks
Utility Supplies
| Electricity | Ask Agent |
|---|---|
| Water | Ask Agent |
| Heating | Ask Agent |
| Broadband | Ask Agent |
| Sewerage | Ask Agent |
Rights & Restrictions
| Article 4 Area | Ask Agent |
|---|---|
| Listed property | Ask Agent |
| Restrictions | Ask Agent |
| Required access | Ask Agent |
| Rights of Way | Ask Agent |
Risks
| Flooded in last 5 years | Ask Agent |
|---|---|
| Flood defenses | Ask Agent |
| Flood sources | Ask Agent |
Additional Details
Broadband Speeds
| Minimum | Maximum | |
|---|---|---|
| Download | 13.00 Mbps | 1800.00 Mbps |
| Upload | 1.00 Mbps | 220.00 Mbps |
| Estimated broadband speeds provided by Ofcom for this property's postcode. | ||
Mobile Coverage
| Indoor | |||
|---|---|---|---|
| Provider | Voice | Data | 4G |
| EE | |||
| Three | |||
| O2 | |||
| Vodafone | |||
| Estimated mobile coverage provided by Ofcom for this property's postcode. | |||
| Outdoor | |||
|---|---|---|---|
| Provider | Voice | Data | 4G |
| EE | |||
| Three | |||
| O2 | |||
| Vodafone | |||
| Estimated mobile coverage provided by Ofcom for this property's postcode. | |||


