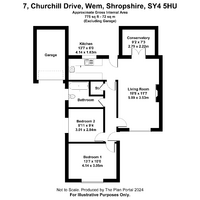2 bed Semi-detached Bungalow
Churchill Drive, Wem, Shrewsbury, Shropshire
Offers in region of
£255,000
Available
Features
Summary
Offering a modern living space and improved throughout by the current owner. This spacious
The semi-detached bungalow is offered for sale with no upward chain.
Set on the edge of the popular market town of Wem with an excellent range of amenities on hand.
Reception Hall, Lounge/Dining Room with Garden Access, Conservatory, Kitchen, Two Double Bedrooms, and Family Bathroom.
Description
Offering a modern living space and improved throughout by the current owner. This spacious
The semi-detached bungalow is offered for sale with no upward chain.
Set on the edge of the popular market town of Wem with an excellent range of amenities on hand.
Reception Hall, Lounge/Dining Room with Garden Access, Conservatory, Kitchen, Two Double Bedrooms, and Family Bathroom.
The property has the benefit of a newly installed Worcester gas boiler/central heating, rewiring, double-glazed windows, a Wren kitchen with a range of extra features, a newly fitted 4-piece bathroom suite, and a garage. Occupying a large plot with a front garden with an adjacent garage along with a spacious rear garden. No upward chain.
Full description
Location:
The property occupies an enviable position in this popular market town, perfect for commuters, with the railway station being a short stroll away with links to the county town of Shrewsbury, Crewe, and London. Wem is totally self-sufficient with amenities including supermarkets, primary and secondary schools, doctors, a range of independent stores, restaurants, takeaways, and an active town hall.
Entrance Hall:
LVT flooring leading to bedrooms
Lounge/dining room:
A fantastic room with a window overlooking the front lawned area; internally, a bespoke fireplace is situated along with wall-mounted radiators and a single pendant light.
The spacious living room opens itself up to accommodate a dining space with double patio doors leading to the conservatory.
Decorated in neutral colours, this room offers family space and somewhere to dine.
Kitchen:
Recently fitted Wren kitchen with a range of wall and base units incorporating a single drainer sink set into a base cupboard. Integrated appliances throughout with induction hob and electric oven, extractor fan, and fridge freezer. LVT flooring with a rear entrance to the garden and patio area.
Bathroom:
With a suite comprising a panelled bath with wall mounted and overhead shower , wash hand basin and WC. Tiled surrounds, radiator, window.
Bedroom One:
The master bedroom, Having a window to the front, a radiator, a range of sockets, and a single pendant light
Decorated in a lovely neutral shade of grey.
Bedroom Two:
Having a window to the side, a radiator, a range of sockets, and a single pendant light
Decorated in a neutral grey.
Outside:
The property is approached over a driveway with parking and leading to the garage. Additionally, there is a side path,
leading up to the front door; the rear garden to include a well-proportioned garden with a lawned area, a patio area, and side access to the garage.
SERVICES
Main water, drainage and electricity, gas—note, none of these have been tested by the agent.
LOCAL AUTHORITY
Shropshire County Council
COUNCIL TAX BAND: B
EPC D
TENURE Freehold.
CONSTRUCTION TYPE: Brick Construction
Viewing by prior appointment only through Welch Estate Agents.
Video Tour available upon request
NOTICE Whilst every effort has been made to ensure the accuracy of these sales details, they are for guidance purposes only, and prospective purchasers or lessees are advised to seek their own professional advice as well as to satisfy themselves by inspection or otherwise as to their correctness. No representation or warranty whatsoever is made in relation to this property by Welch Estate Agents or its employees, nor do such sales details form part of any offer or contract.
Utilities, Rights, Easements & Risks
Utility Supplies
| Electricity | Ask Agent |
|---|---|
| Water | Ask Agent |
| Heating | Ask Agent |
| Broadband | Ask Agent |
| Sewerage | Ask Agent |
Rights & Restrictions
| Article 4 Area | Ask Agent |
|---|---|
| Listed property | Ask Agent |
| Restrictions | Ask Agent |
| Required access | Ask Agent |
| Rights of Way | Ask Agent |
Risks
| Flooded in last 5 years | Ask Agent |
|---|---|
| Flood defenses | Ask Agent |
| Flood sources | Ask Agent |
Additional Details
Broadband Speeds
| Minimum | Maximum | |
|---|---|---|
| Download | 15.00 Mbps | 2300.00 Mbps |
| Upload | 1.00 Mbps | 2300.00 Mbps |
| Estimated broadband speeds provided by Ofcom for this property's postcode. | ||
Mobile Coverage
| Indoor | |||
|---|---|---|---|
| Provider | Voice | Data | 4G |
| EE | |||
| Three | |||
| O2 | |||
| Vodafone | |||
| Estimated mobile coverage provided by Ofcom for this property's postcode. | |||
| Outdoor | |||
|---|---|---|---|
| Provider | Voice | Data | 4G |
| EE | |||
| Three | |||
| O2 | |||
| Vodafone | |||
| Estimated mobile coverage provided by Ofcom for this property's postcode. | |||


