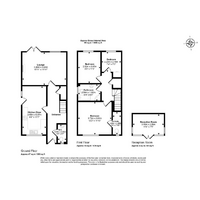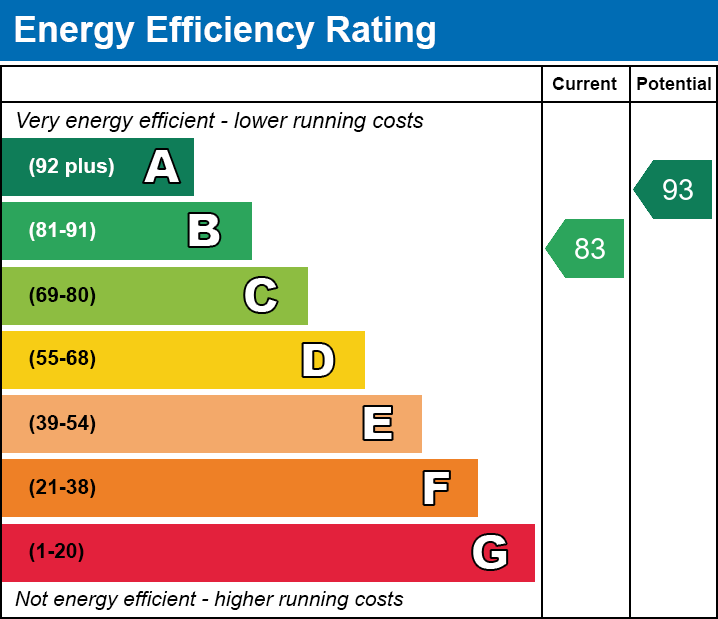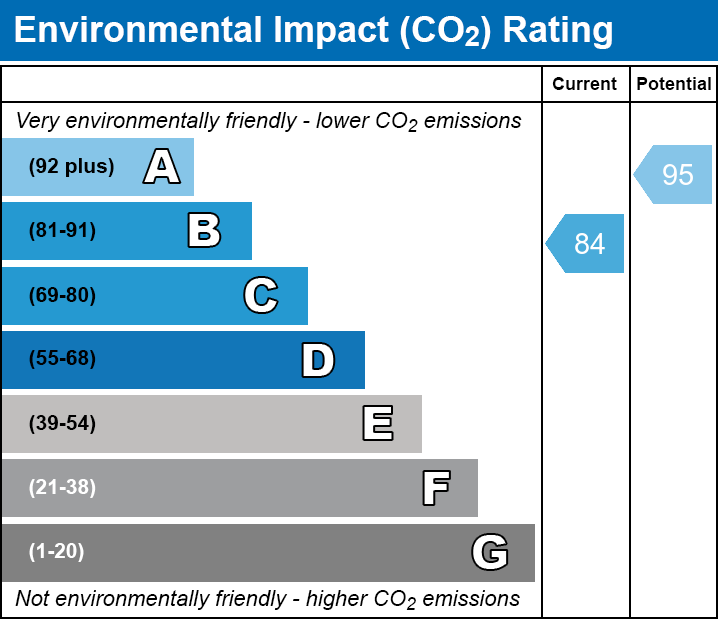3 bed Semi-detached House
Aston Court, Wem, Shrewsbury
Asking Price
£250,000
SSTC
Features
Summary
Situated in the heart of town, within a small development , Aston Court provides a well appointed and thoughtfully designed three bedroom semi-detached property with south facing garden and bespoke garden room/office. Tastefully decorated and furnished throughout this property offers a modern residence with parking for up to four vehicles.
Description
Situated in the heart of town, within a small development, Aston Court provides a well-appointed and thoughtfully designed three-bedroom semi-detached property with a south-facing garden and bespoke garden room/office. Tastefully decorated and furnished throughout, this property offers a modern residence with parking for up to four vehicles.
Briefly comprising of a spacious entrance hallway with adjacent W/C, a modern kitchen diner with side door access, and a spacious lounge leading to the patio area and garden. To the first floor, three well-proportioned double bedrooms, a family bathroom, including an ensuite to the master bedroom. The property has favourable storage throughout the ground and first floor, designed with functionality and practicality, making it ideal for a family. During its current ownership, improvements including new UPCV windows, front/patio doors and redecoration throughout have all been completed.
Location-
The property is conveniently situated in a popular residential locality within walking distance of the town centre. Wem provides a variety of shops, schools, churches, and recreational facilities. Other towns within commuter distances include Shrewsbury, Telford, Ellesmere, and Whitchurch.
Hallway-
Wood Effect flooring, front door, stairs to first floor, door to WC, understairs storage
Lounge-
Carpet, feature fireplace, window and double doors onto the garden, radiator
Kitchen/Diner
Range of matching wall and base units with some built-in appliances and space for others, wood worktops, tiled flooring, windows to the front and side, side door, radiator.
W/C-
2 piece white suite, tiled flooring, radiator, window,
FIRST FLOOR
Bedroom One-
Decorated neutrally with a spacious double bedroom window, radiator, carpet, door to ensuite,
Ensuite-
3 piece white suite, part tiled walls, tiled flooring, radiator, window.
Bedroom Two-
Window, carpet, radiator.
Bedroom three-
Window, carpet, radiator
Bathroom-
4 piece white suite with enclosed shower unit, part tiled walls, modern tiled flooring, window, radiator.
Outside
Approached over a block-paved driveway with parking space for four vehicles; Enclosed rear garden is mainly laid to lawn established floral and shrub plants, patio with space for outdoor dining, 12' x 8' fully-insulated, studio garden room to be used as office or alternative external space equipped with electricity, heating, wood effect flooring and double doors.
Tenure: We are advised the property is freehold and would recommend this be verified during
pre-contract enquiries.
SERVICES
Main water, drainage and electricity, gas—note, none of these have been tested by the agent.
LOCAL AUTHORITY
Shropshire County Council
Council Tax Band: C
TENURE: Freehold.
EPC B
Construction type: brick construction.
Viewing by prior appointment only through Welch Estate Agents.
Video tour available upon request
NOTICE While every effort has been made to ensure the accuracy of these sales details, they are for guidance purposes.
only, and prospective purchasers or lessees are advised to seek their own professional advice as well as satisfy themselves by inspection or otherwise as to their correctness. No representation or warranty whatsoever is made in relation
to this property by Welch Estate Agents or its employees, nor do such sales details form part of any offer or contract.
Utilities, Rights, Easements & Risks
Utility Supplies
| Electricity | Ask Agent |
|---|---|
| Water | Ask Agent |
| Heating | Ask Agent |
| Broadband | Ask Agent |
| Sewerage | Ask Agent |
Rights & Restrictions
| Article 4 Area | Ask Agent |
|---|---|
| Listed property | Ask Agent |
| Restrictions | Ask Agent |
| Required access | Ask Agent |
| Rights of Way | Ask Agent |
Risks
| Flooded in last 5 years | Ask Agent |
|---|---|
| Flood defenses | Ask Agent |
| Flood sources | Ask Agent |
Additional Details
Broadband Speeds
| Minimum | Maximum | |
|---|---|---|
| Download | 17.00 Mbps | 2300.00 Mbps |
| Upload | 1.00 Mbps | 2300.00 Mbps |
| Estimated broadband speeds provided by Ofcom for this property's postcode. | ||
Mobile Coverage
| Indoor | |||
|---|---|---|---|
| Provider | Voice | Data | 4G |
| EE | |||
| Three | |||
| O2 | |||
| Vodafone | |||
| Estimated mobile coverage provided by Ofcom for this property's postcode. | |||
| Outdoor | |||
|---|---|---|---|
| Provider | Voice | Data | 4G |
| EE | |||
| Three | |||
| O2 | |||
| Vodafone | |||
| Estimated mobile coverage provided by Ofcom for this property's postcode. | |||


