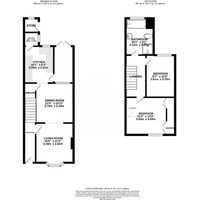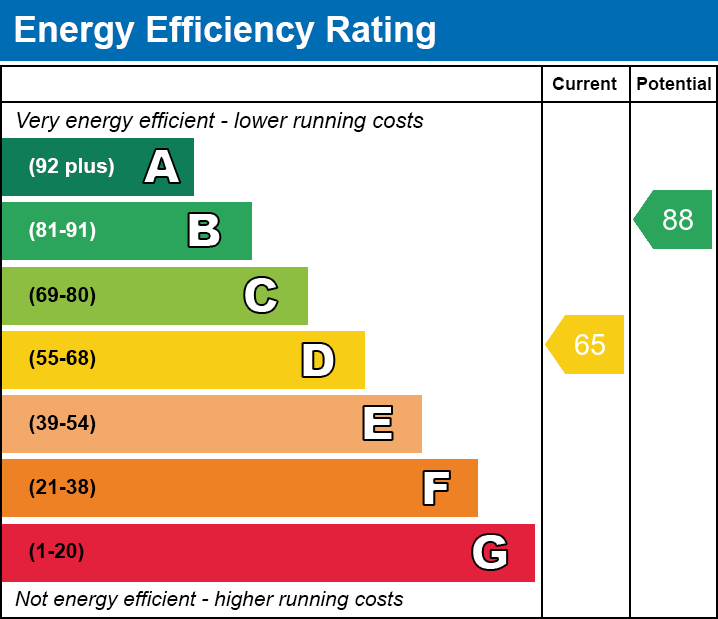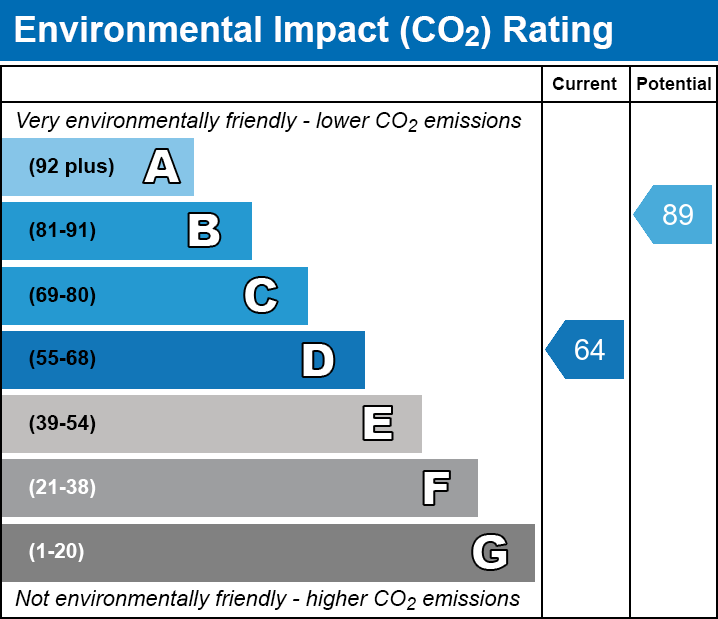2 bed Terraced House
Mill Street, Wem, Shrewsbury, Shropshire
Offers in region of
£180,000
SSTC
Features
Summary
Situated in a enviable location close to all local amenities this stunning two bedroom mature home which has been improved by the current owner and offers deceptively spacious accommodation , Tastefully decorated throughout to offer a wealth of character. Viewing is highly recommended.
Description
Brief Description:
Location:
The property occupies an enviable position in the heart of this popular market Town, perfect for commuters with the Railway Station being a short stroll away with links to the County Town of Shrewsbury, Crewe and London. Wem is totally self sufficient with amenities including supermarkets, primary and secondary schools, doctors, range of independent stores, restaurants, takeaways, public houses and active Town Hall
The full living accommodation comprises: reception hall, lounge, dining room, kitchen, utility room, landing, two bedrooms, bath & shower room, gas central heating, majority uPVC double glazed windows, front and landscaped rear gardens and outside w.c.
Full description:
Reception Hall: 13’8” ( 4.17m ) x 3’1” ( 0.94m )
Having a part double glazed composite front door with a uPVC double glazed window above, central heating radiator, tiled effect flooring and the stairway leads up to the first floor accommodation.
Lounge: 10’5” ( 3.18m ) x 13’4” ( 4.06m ) measured into the bay.
This lovely reception room has a walk-in uPVC double glazed bay window to the front elevation, central heating radiator, picture rail, decorative ceiling coving, wooden fire surround with exposed brick inset and fitted electric stove.
Dining Room: 12’3” ( 3.73m ) x 10’11” ( 3.33m )
Having a window to the rear elevation, laminate flooring, central heating radiator, picture rail, ceiling coving and useful under stairs storage cupboard.
Kitchen: 10’2” ( 3.10m ) x 8’4” ( 2.54m )
Housing a range of wall and base storage units, timber effect work surfaces, ceramic single drainer sink with mixer tap over, fitted cooker with a glass splashback and cooker hood over. Space and plumbing for dishwasher, part tiled walls, tiled effect floor covering, ceiling coving, central heating radiator, uPVC double glazed window to the rear elevation, a part glazed door opens to the utility room, boiler cupboard housing the wall mounted gas fired central heating boiler, wall unit and plumbing for washing machine.
Utility Room: 10’1” ( 3.07m ) x 6’ ( 1.83m )
With work surface, space for fridge/freezer, space for dryer, tiled floor and uPVC double glazed double doors open to the rear garden.
First Floor Accommodation
Landing: 12’7” ( 3.83m ) x 5’1” ( 1.55m )
With access to the roof space, ceiling coving and doors open to the two bedrooms, bath & shower room.
Bedroom One: 13’3” ( 4.04m ) x 11’3” ( 3.43m )
Having a uPVC double glazed window to the front elevation, central heating radiator, picture rail, fitted wardrobes, drawers and dressing table to one wall.
Bedroom Two: 12’5” ( 3.79m ) x 8’7” ( 2.62m )
Having a uPVC double glazed window to the rear elevation, central heating radiator and picture rail.
Bath & Shower Room: 10’4” ( 3.15m ) x 8’4” ( 2.54m )
Fitted with a suite comprising: panelled bath, pedestal wash hand basin, low level w.c, the shower cubicle is nearing completion, part tiled walls, exposed floor boards, built-in linen cupboard and obscure uPVC double glazed window to the rear elevation.
Outside
The front elevation to the property is approached via a wrought iron gate opening onto the quarry tiled pathway, there is a colour stone area ideal for potted plants, brick wall and wrought iron fencing to the front boundary. The rear garden has a slabbed patio, outside w.c, artificial shaped lawn, further slabbed area, a wooden gate opens to the rear and fencing to the boundary.
General Information
Services Mains gas, water, electricity and drainage.
Central Gas fired central heating boiler serving rooms as listed.
Utilities, Rights, Easements & Risks
Utility Supplies
| Electricity | Ask Agent |
|---|---|
| Water | Ask Agent |
| Heating | Ask Agent |
| Broadband | Ask Agent |
| Sewerage | Ask Agent |
Rights & Restrictions
| Article 4 Area | Ask Agent |
|---|---|
| Listed property | Ask Agent |
| Restrictions | Ask Agent |
| Required access | Ask Agent |
| Rights of Way | Ask Agent |
Risks
| Flooded in last 5 years | Ask Agent |
|---|---|
| Flood defenses | Ask Agent |
| Flood sources | Ask Agent |
Additional Details
Broadband Speeds
| Minimum | Maximum | |
|---|---|---|
| Download | 18.00 Mbps | 1800.00 Mbps |
| Upload | 1.00 Mbps | 1000.00 Mbps |
| Estimated broadband speeds provided by Ofcom for this property's postcode. | ||
Mobile Coverage
| Indoor | |||
|---|---|---|---|
| Provider | Voice | Data | 4G |
| EE | |||
| Three | |||
| O2 | |||
| Vodafone | |||
| Estimated mobile coverage provided by Ofcom for this property's postcode. | |||
| Outdoor | |||
|---|---|---|---|
| Provider | Voice | Data | 4G |
| EE | |||
| Three | |||
| O2 | |||
| Vodafone | |||
| Estimated mobile coverage provided by Ofcom for this property's postcode. | |||


