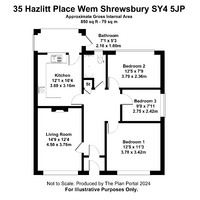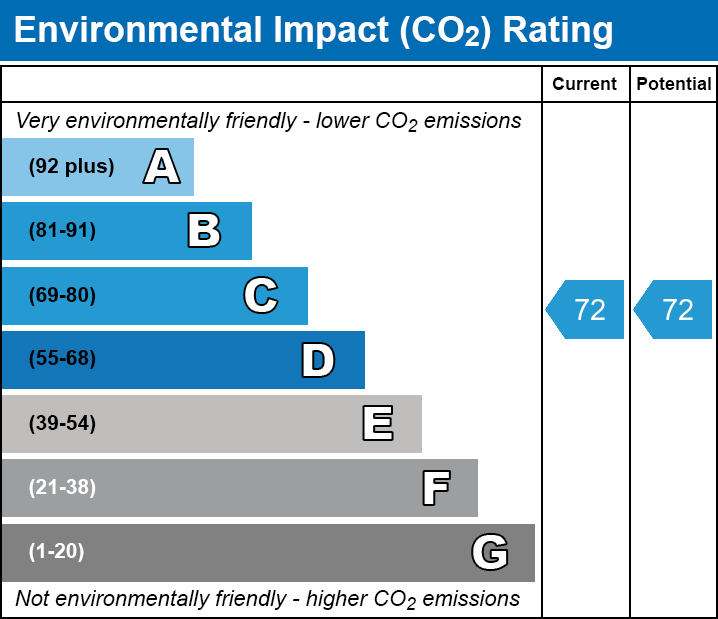3 bed Semi-detached Bungalow
Hazlitt Place, Wem, Shrewsbury, Shropshire
Offers in region of
£265,000
SSTC
Features
Summary
SPACIOUS SEMI-DETACHED BUNGALOW
Situated in a sought after Cul-de-sac ,Hazlitt Place provides a generously sized semi-detached bungalow featuring three double bedrooms, Extended rear garden, detached garage and workshop,
The placement of the bungalow offers privacy to the occupier while being able to enjoy the features this bungalow has to offer.
Description
SPACIOUS SEMI-DETACHED BUNGALOW
Situated in a sought after Cul-de-sac ,Hazlitt Place provides a generously sized semi-detached bungalow featuring three double bedrooms, Extended rear garden, detached garage and separate workshop, The placement of the bungalow offers privacy to the occupier while being able to enjoy the features this bungalow has to offer.
Set in this much sought after and convenient location in this popular north Shropshire market Town and being nearby to local amenities including Shops, Schools, Doctors and Railway Station.
The accommodation briefly comprises: Reception Hall, Living Room, Kitchen/Breakfast Room, Dining Room/Optional Bedroom, Two Bedrooms and a Shower room.
The property has Gas Central Heating, Double Glazing, Driveway and Garage , separate Workshop along with a private Rear Garden.
Full description
Reception Hallway - A spacious central hallway off which Leads to :
Lounge - A light and neutrally decorated room , Large frontal window ,single pendant Light , Light coloured carpet , decorative Fireplace with in set electric fire, bespoke oak door and television and aerial point.
Dining Room / Bedroom Three - With a window overlooking the driveway, decorated in neutral , single pendant light , Light coloured carpet, bespoke oak door
Kitchen/Breakfast Room - Fitted with a range of handcrafted units incorporating single drainer sink unit set into base cupboard, further range of matching base units comprising cupboards and drawers with round edge work surfaces over and space beneath for washing machine/dishwasher. Inset four-ring gas fired hob unit with adjacent oven and grill ,extractor hood over the hob , tiled surrounds, matching range of eye level wall units, space for breakfast table, fridge/freezer.
Bedroom One -Well proportioned double bedroom , With double glazed window to the front, radiator. Bespoke Oak door, Single Pendant Light, Range of sockets
Bedroom Two - With double glazed window to the rear , radiator. double bedroom , With double glazed window to the front, radiator. Bespoke Oak door, Single Pendant Light, Range of sockets
Bathroom - White suite comprising double width fully tiled shower cubicle with direct mixer shower unit, Oval shaped bath, wash hand basin and low flush WC. Complementary tiled surrounds, radiator, window to the rear.
Rear Entrance Porch - With space for a free-standing appliance. Door to the garden.
Outside - The property is approached over driveway with parking and leading to the detached garage and separate workshop( alternate use could be used as another garage )
The garden to the front is laid to lawn , the rear garden is enclosed by fence and well pruned hedge , currently homed to a range of greenhouses and a extensive vegetable patch along with a section of lawn.
General Information - TENURE
We are advised the property is Freehold . We would recommend this is verified during pre-contract enquiries
LOCAL AUTHORITY Shropshire County Council
COUNCIL TAX BAND C
TENURE Freehold.
CONSTRUCTION TYPE Brick construction
VIEWING by prior appointment only through Welch Estate Agents.
VIDEO TOUR available upon request
NOTICE Whilst every effort has been made to ensure the accuracy of these sales details, they are for guidance purposes only and prospective purchasers or lessees are advised to seek their own professional advice as well as to satisfy themselves by inspection or otherwise as to their correctness. No representation or warranty whatsoever is made in relation to this property by Welch Estate Agents or its employees nor do such sales details form part of any offer or contract.
Utilities, Rights, Easements & Risks
Utility Supplies
| Electricity | Ask Agent |
|---|---|
| Water | Ask Agent |
| Heating | Ask Agent |
| Broadband | Ask Agent |
| Sewerage | Ask Agent |
Rights & Restrictions
| Article 4 Area | Ask Agent |
|---|---|
| Listed property | Ask Agent |
| Restrictions | Ask Agent |
| Required access | Ask Agent |
| Rights of Way | Ask Agent |
Risks
| Flooded in last 5 years | Ask Agent |
|---|---|
| Flood defenses | Ask Agent |
| Flood sources | Ask Agent |
Additional Details
Broadband Speeds
| Minimum | Maximum | |
|---|---|---|
| Download | 15.00 Mbps | 1800.00 Mbps |
| Upload | 1.00 Mbps | 1000.00 Mbps |
| Estimated broadband speeds provided by Ofcom for this property's postcode. | ||
Mobile Coverage
| Indoor | |||
|---|---|---|---|
| Provider | Voice | Data | 4G |
| EE | |||
| Three | |||
| O2 | |||
| Vodafone | |||
| Estimated mobile coverage provided by Ofcom for this property's postcode. | |||
| Outdoor | |||
|---|---|---|---|
| Provider | Voice | Data | 4G |
| EE | |||
| Three | |||
| O2 | |||
| Vodafone | |||
| Estimated mobile coverage provided by Ofcom for this property's postcode. | |||


