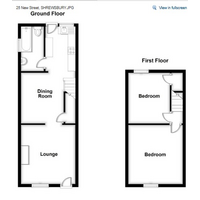2 bed End Terraced House
New Street, Wem, Shropshire
Offers in region of
£155,000
SSTC
Features
Summary
A deceptively spacious, well presented period two double bedroom end of terrace house having generous sized rear enclosed gardens. The property occupies a convenient location within a stones throw of all Wem's local amenities which include: supermarket, post office, town hall, churches, doctors, railway station.
Description
A deceptively spacious, well presented period two double bedroom end of terrace house having generous sized rear enclosed gardens. The property occupies a convenient location within a stones throw of all Wem's local amenities which include: supermarket, post office, town hall, churches, doctors, railway station.
Accommodation - Lounge, dining room, kitchen, first floor landing, two double bedrooms, ground floor bathroom, double glazing, gas fired central heating, large rear gardens. Viewing is recommended.
Entrance door gives access to:
Lounge - 3.96m x 3.66m (13'0 x 12'0) -
Having upvc double glazed window to front, TV aerial point, radiator, attractive burning stove set to chimney breast with built surround.
From lounge access is given to:
Dining Room - 3.66m x 3.38m max (12'0 x 11'1 max) -
Having radiator, useful under-stairs storage cupboard.
From dining room access is given to:
Kitchen - 3.15m x 2.31m (10'4 x 7'7) -
Having eye level and base units with built-in cupboards and drawers, fitted double oven, fitted worktops with inset sink, hob with cooker extractor fan over, glazed window to rear, tiled floor, tiled splash surrounds, part glazed door giving access to rear of property.
From kitchen door gives access to:
Bathroom -
Having a white suite comprising: panelled bath with shower over, wash hand basin, low flush WC, heated towel rail, glazed window to side, part tiled to walls.
From dining room stairs rise to:
First Floor Landing -
Having doors giving access to: two bedrooms
Bedroom - 3.99m x 3.02m (13'1 x 9'11) -
Having large built-in wardrobe, radiator, upvc double glazed window to front.
Bedroom - 3.38m x 2.72m (11'1 x 8'11) -
Having upvc double glazed window to rear, radiator, storage cupboard housing gas fired central heating boiler.
Outside -
To the rear of the property there is a pedestrian rights of way for neighbouring property's. The rear gardens are generous is size and comprise paved patio area, large timber garden shed, wooden framed kennel, garden store, generous lawned gardens. T he rear gardens are enclosed by fencing.
Services -
Mains water, electricity, drainage and gas are all understood to be available to the property. None of these services have been tested. If there is a telephone installed it will be subject to British Telecom regulations.
Council Tax Band A -
Tenure -
We are advised that the property is freehold but this has not been verified and confirmation will be forthcoming from the vendor's solicitors during pre-contract enquiries.
Utilities, Rights, Easements & Risks
Utility Supplies
| Electricity | Ask Agent |
|---|---|
| Water | Ask Agent |
| Heating | Ask Agent |
| Broadband | Ask Agent |
| Sewerage | Ask Agent |
Rights & Restrictions
| Article 4 Area | Ask Agent |
|---|---|
| Listed property | Ask Agent |
| Restrictions | Ask Agent |
| Required access | Ask Agent |
| Rights of Way | Ask Agent |
Risks
| Flooded in last 5 years | Ask Agent |
|---|---|
| Flood defenses | Ask Agent |
| Flood sources | Ask Agent |
Additional Details
Broadband Speeds
| Minimum | Maximum | |
|---|---|---|
| Download | 16.00 Mbps | 1800.00 Mbps |
| Upload | 1.00 Mbps | 1000.00 Mbps |
| Estimated broadband speeds provided by Ofcom for this property's postcode. | ||
Mobile Coverage
| Indoor | |||
|---|---|---|---|
| Provider | Voice | Data | 4G |
| EE | |||
| Three | |||
| O2 | |||
| Vodafone | |||
| Estimated mobile coverage provided by Ofcom for this property's postcode. | |||
| Outdoor | |||
|---|---|---|---|
| Provider | Voice | Data | 4G |
| EE | |||
| Three | |||
| O2 | |||
| Vodafone | |||
| Estimated mobile coverage provided by Ofcom for this property's postcode. | |||
