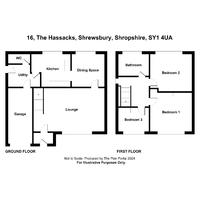3 bed Semi-detached House
The Hassacks, Shrewsbury, Shropshire
Asking Price
£269,500
SSTC
Features
Summary
A well appointed modern three bedroom semi-detached property situated in a popular residential neighbourhood. Improved throughout, the hassacks offers an abundance of excellent qualities, Spacious living accommodation . Situated within close proximity to a range variety of amenities and local schooling and is well placed for access to Shrewsbury town centre and local by-pass. Viewing is is highly recommended.
Description
Located in a desirable location this property boasts ample living space, modern fixtures and fittings, and a charming exterior. Providing excellent road links and local amenities nearby ,viewing of this property is highly recommended by the selling agent.
Upvc Entrance Door - With matching side window to:
Reception Hall - Upon entering the property Newly installed Carpet flooring, another internal door to the main Lounge
Lounge/Living room - 5.23m (17ft 2in) X 4.26m (13ft 11in )- Carpet flooring, electric fire with mantlepiece and feature fireplace, radiator below window ,double glazed window to the front aspect, under stairs storage area, solid door to kitchen / diner.
Dining/Kitchen - 6.10m(20ft) x 3.20m (10ft 6in)
Dining Area - Carpet flooring, radiator under window, adjacent to breakfast bar with ample space for a full sized dining table.
Kitchen - Range of cupboards and drawers to work surface areas, provision for cooker with space for an over cooker extractor fan , single drainer sink unit, double glazed window to the rear, carpeted
Utility Room 2.43m(7ft 11in) x 2.30m(7ft 7in)
- base units, provision for washing machine and dishwasher, radiator, uPVC door and window to the side, access to the garage.
Landing - Carpet flooring, double glazed window to the side, radiator, airing cupboard enclosing the gas fired central heating boiler, access to loft and access to three bedrooms and bathroom.
Bedroom 1 - 3.85m( 12ft 7In) x 3.00m (9ft 10 in) - Double glazed window to the front aspect, carpet flooring, radiator, three built-in wardrobes.
Bedroom 2 - 2.90m(9ft 6in) x 2.67m (8ft 9 in) - Double glazed window to the rear elevation, carpet flooring, radiator, built-in wardrobe.
Bedroom 3 - 2.75m(8ft 11in) x 2.11m (6ft 11in)- Double glazed window to the front aspect, carpet flooring, radiator, built-in over stairs cupboard.
Bathroom - Comprising: WC, wash hand basin with mirror cabinet, bath, shower to bath area, tiled splash areas, double glazed opaque window, towel radiator, carpet flooring,.
Outside - The property is approached over driveway providing off road parking, the front garden is laid to lawn with borders, flowers and shrubs. Gated side access to the rear.
Garage - 5.23m( 17ft 2in) x 2.40m( 7ft 10in ) - Power and lighting.
Rear Garden -adjacent to the dining area, a neatly kept lawn area with flower, shrub and borders. There is area to the corner approached over the lawn via soil boarders.
Tenure We are advised that the property is Freehold and this will be confirmed by the Vendors Solicitor during the Pre- Contract Enquiries. Vacant possession upon completion.
Local authority Council Tax Band B . Shropshire Council, Shirehall, Shrewsbury
Utilities, Rights, Easements & Risks
Utility Supplies
| Electricity | Ask Agent |
|---|---|
| Water | Ask Agent |
| Heating | Ask Agent |
| Broadband | Ask Agent |
| Sewerage | Ask Agent |
Rights & Restrictions
| Article 4 Area | Ask Agent |
|---|---|
| Listed property | Ask Agent |
| Restrictions | Ask Agent |
| Required access | Ask Agent |
| Rights of Way | Ask Agent |
Risks
| Flooded in last 5 years | Ask Agent |
|---|---|
| Flood defenses | Ask Agent |
| Flood sources | Ask Agent |
Additional Details
Broadband Speeds
| Minimum | Maximum | |
|---|---|---|
| Download | 15.00 Mbps | 1000.00 Mbps |
| Upload | 1.00 Mbps | 100.00 Mbps |
| Estimated broadband speeds provided by Ofcom for this property's postcode. | ||
Mobile Coverage
| Indoor | |||
|---|---|---|---|
| Provider | Voice | Data | 4G |
| EE | |||
| Three | |||
| O2 | |||
| Vodafone | |||
| Estimated mobile coverage provided by Ofcom for this property's postcode. | |||
| Outdoor | |||
|---|---|---|---|
| Provider | Voice | Data | 4G |
| EE | |||
| Three | |||
| O2 | |||
| Vodafone | |||
| Estimated mobile coverage provided by Ofcom for this property's postcode. | |||
